Seattle Public Schools: Thornton Creek Elementary School
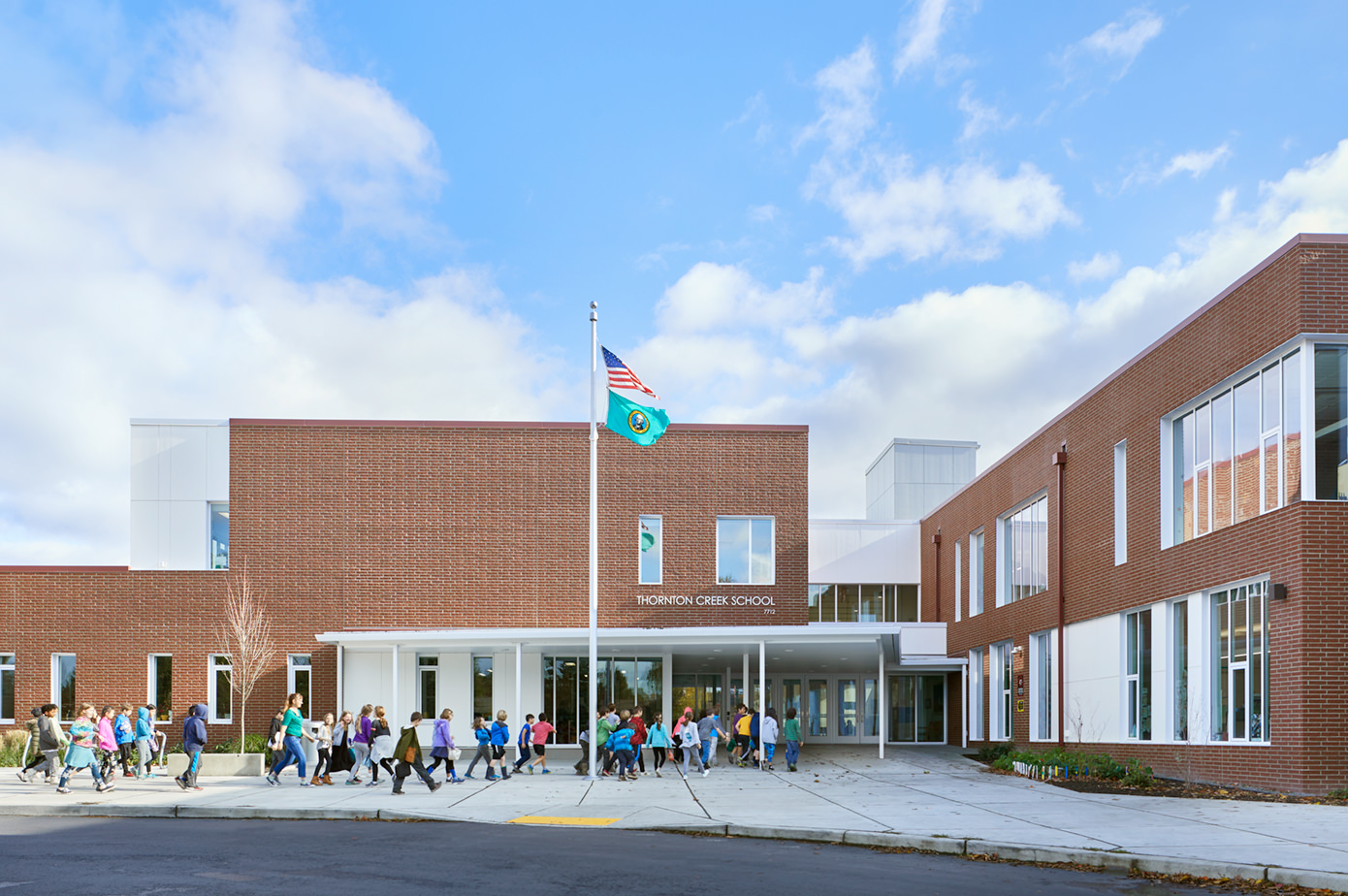
General Project Info
- Location: Seattle, WA
- When: 2015-2016
- Company: Forma Construction
- Footprint: 93,000 sq.ft.
- My Role: General Foreman
History of the building
This 93,000 sf public elementary school was built adjacent to the existing, fully occupied campus, and completed in time for school to open despite its construction spanning the wettest winter in Seattle history.
The project included construction of a new 92,490-square-foot multistory K-5 elementary school building, designed to support 660 students and the Thornton Creek School learning environment, which engages students through exploration and discovery. The program, called Expeditionary Learning, asks students to complete projects and work cooperatively in small groups and across grade levels. Small learning communities with individual classrooms surround open shared-learning areas. The school also features designated areas for special education, art, science, music, childcare, a library, and a gymnasium. Additionally, the dining commons has been divided into two areas for different scaled eating and socializing experiences, with two music room/stages that engage the spaces for expeditionary learning performances.
Meanwhile, the Decatur building was retained and re-purposed (see Decatur). Each school site sits on its own parcel of land and the playfield is on a third parcel. However, design elements blend the two schools to create a cohesive campus, with ballfields and a walking track, covered play structures, a playground, an outdoor learning area, and a rain garden
🧩 Construction Project Features
- Aggresive construction schedule in a dense residential neighborhood in NE Seattle
- Extensive sitework including a large well-loop geothermal system installed beneath the new play-field
- 5-wing multi-story complex to support programs for a preschool, elementary, and administrative purposes in one
- Steel brace-frame and concrete structures
- polished concrete floor finishes
- Rain-gardens and detailed courtyards with unique features
💡 Technologies and Skills I used
- Elevation control
- Reading plans
- Reading shop-drawings
- Planning and schedule coordination
- Organized and led safety meetings and performed safety inspections
- Led concrete placements and finishing operations
Photos
Thornton Creek Elementary is 5 wings, an elementary school and a preschool
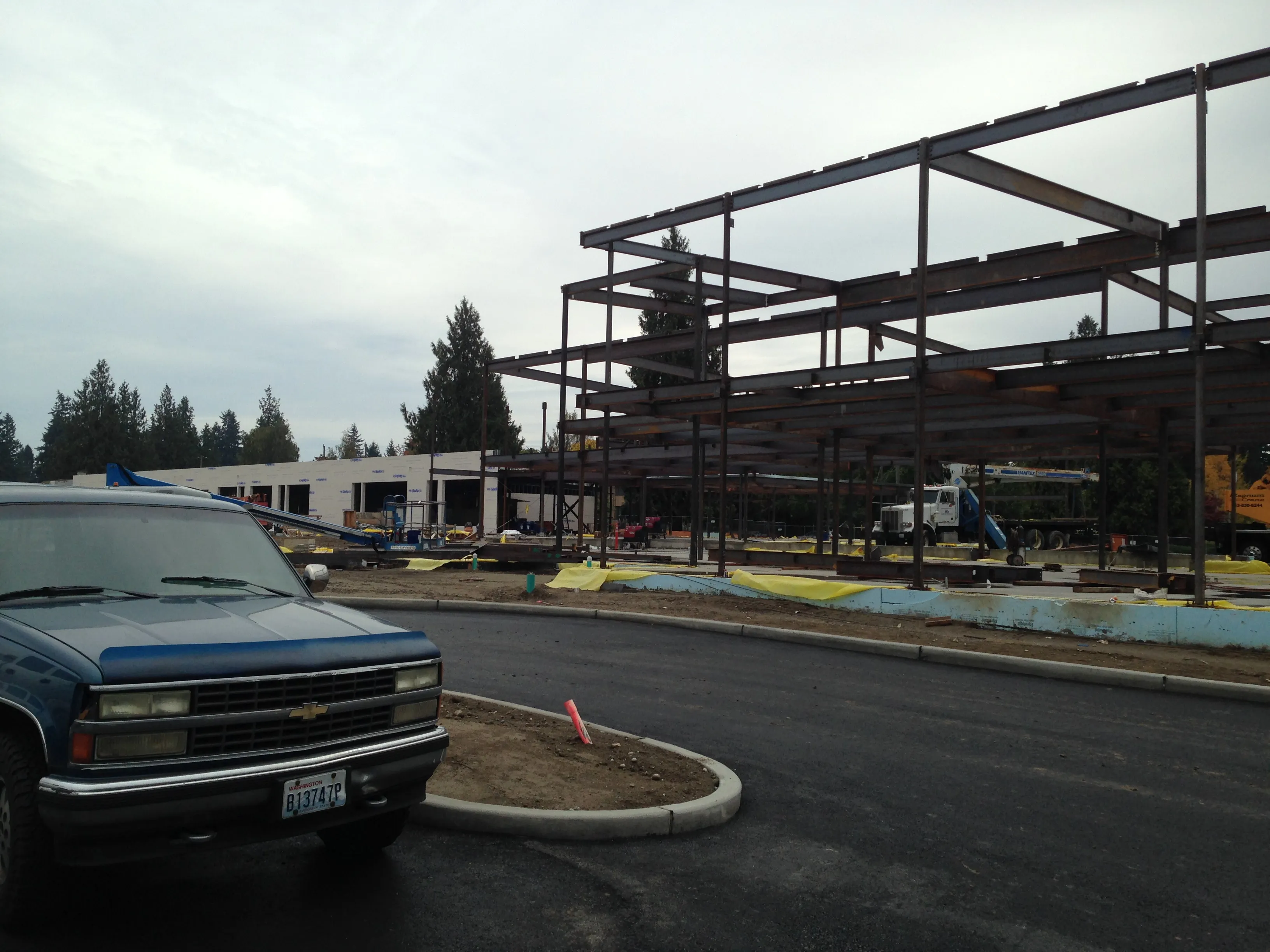 We micro-phased the entire project such that every wing would be staggered in terms of completion so that as trades completed their work, they always had the next wing to go to. By the time rough in was finished on all 5 wings, they could drop back to the first wing and start trim-out and finishes.
We micro-phased the entire project such that every wing would be staggered in terms of completion so that as trades completed their work, they always had the next wing to go to. By the time rough in was finished on all 5 wings, they could drop back to the first wing and start trim-out and finishes.
We got to pour lots of concrete on this project
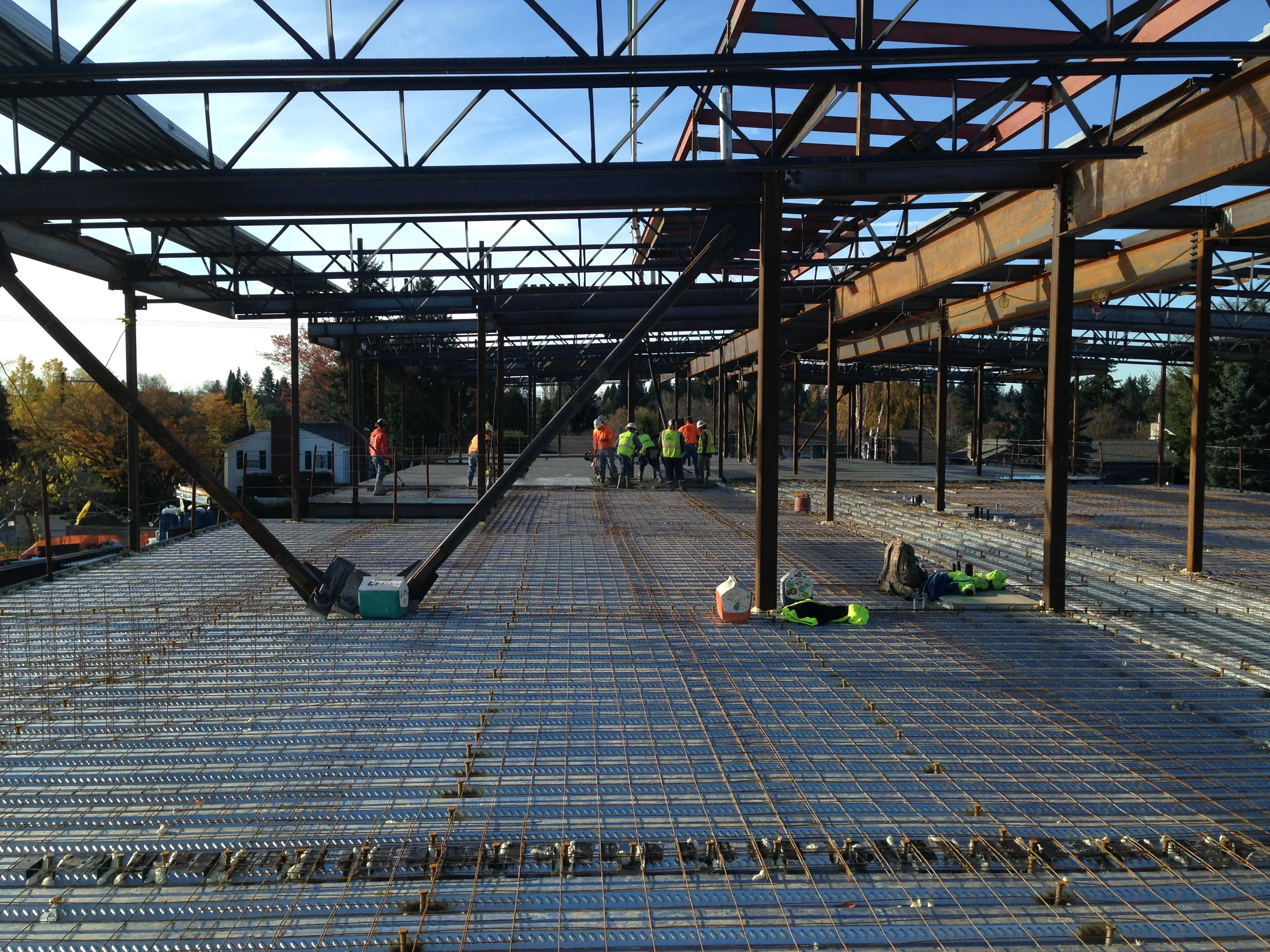
…and use some pretty good-sized pumps…
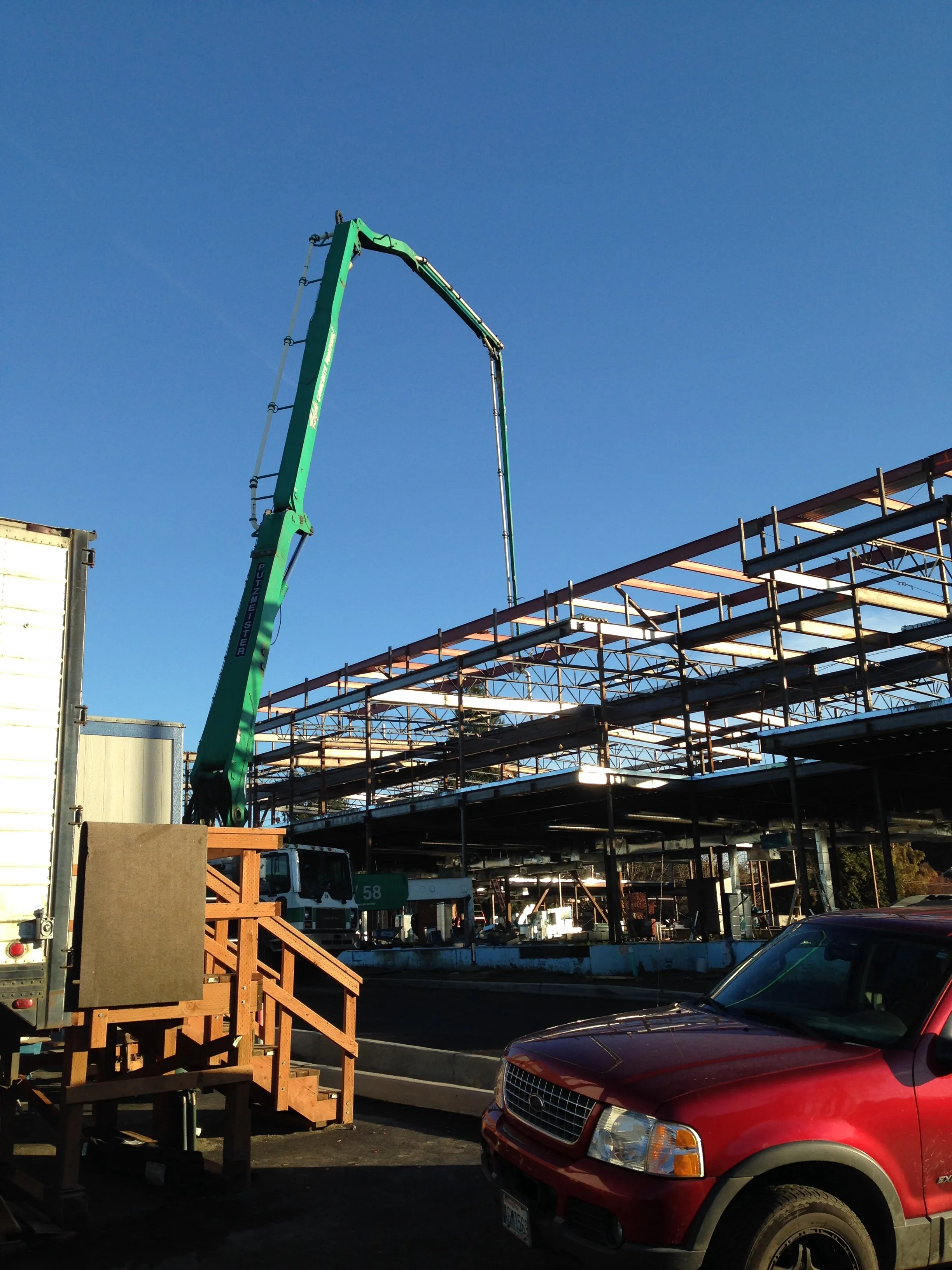
Two commons spaces…
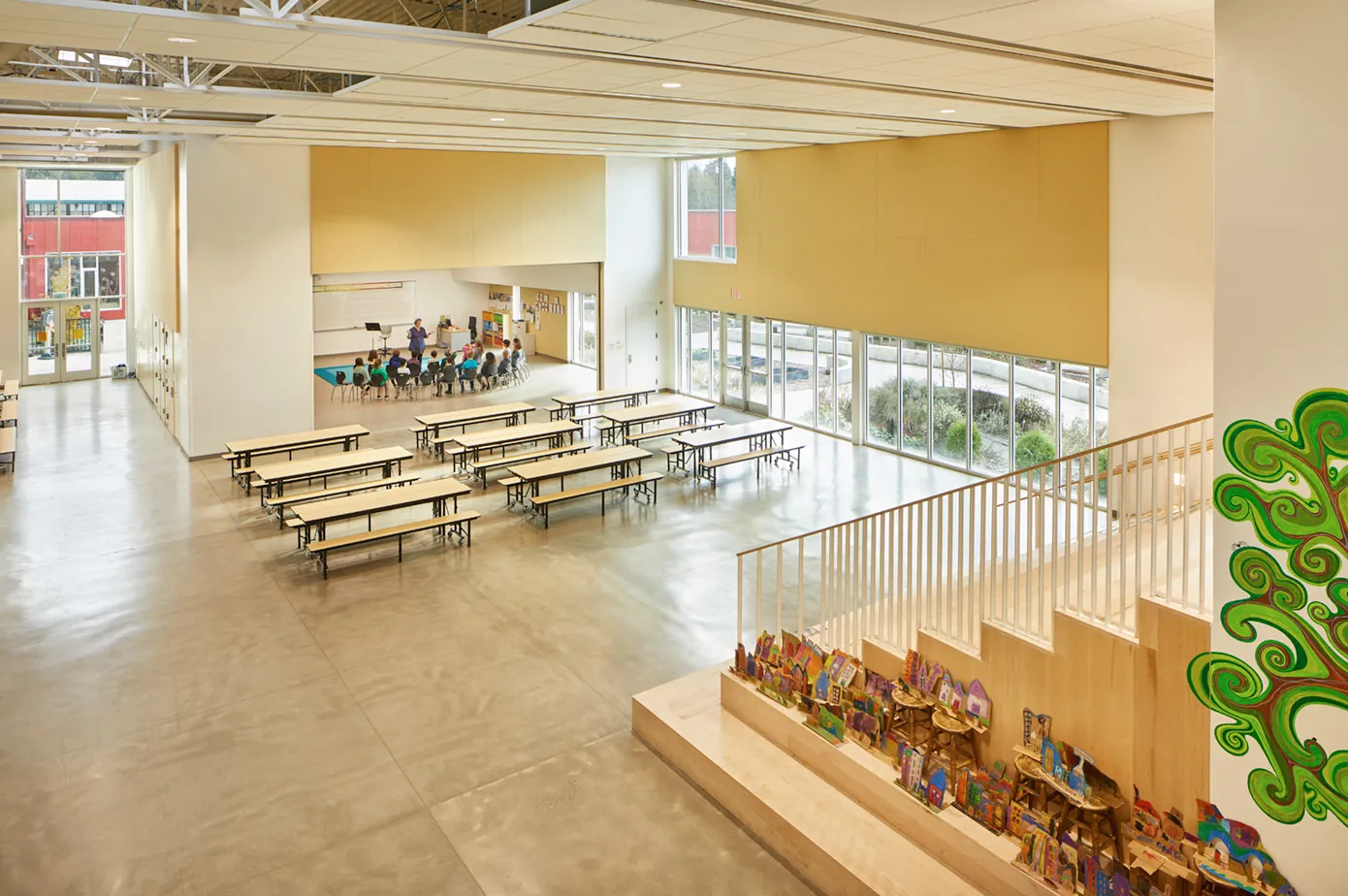
One for the higher grades, and one for the preschool…
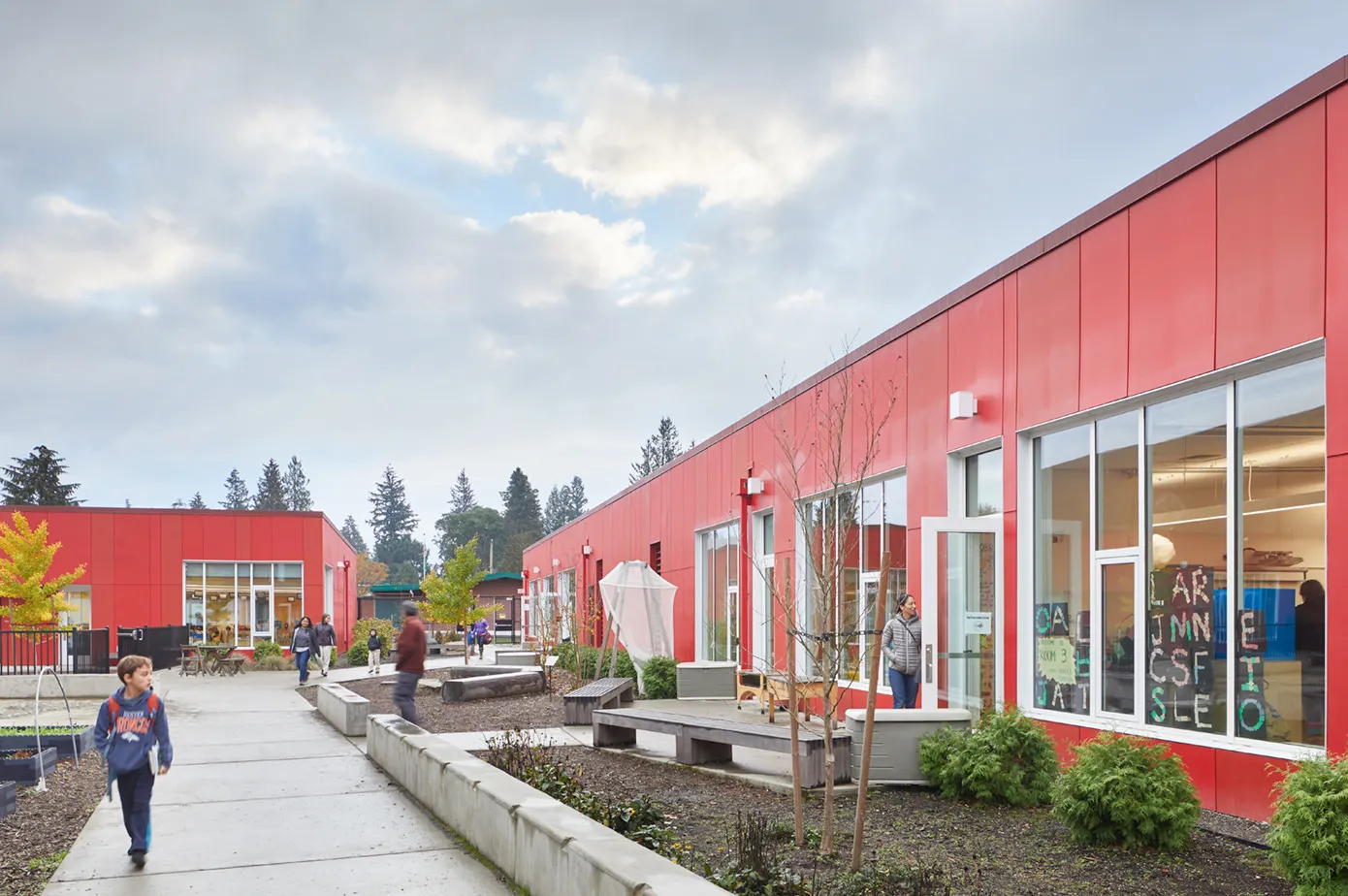
…And two gymnasiums
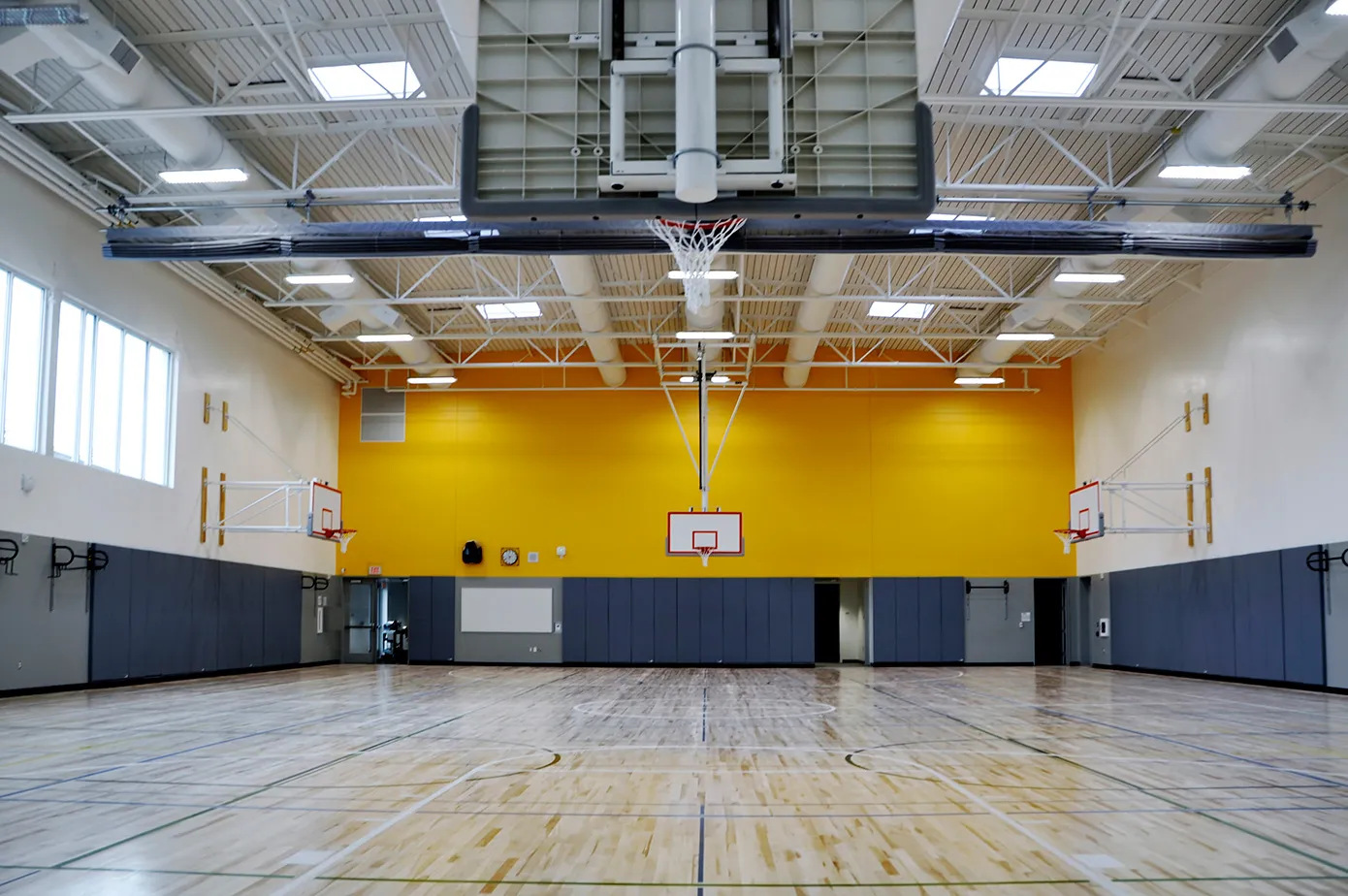
…A Garden…
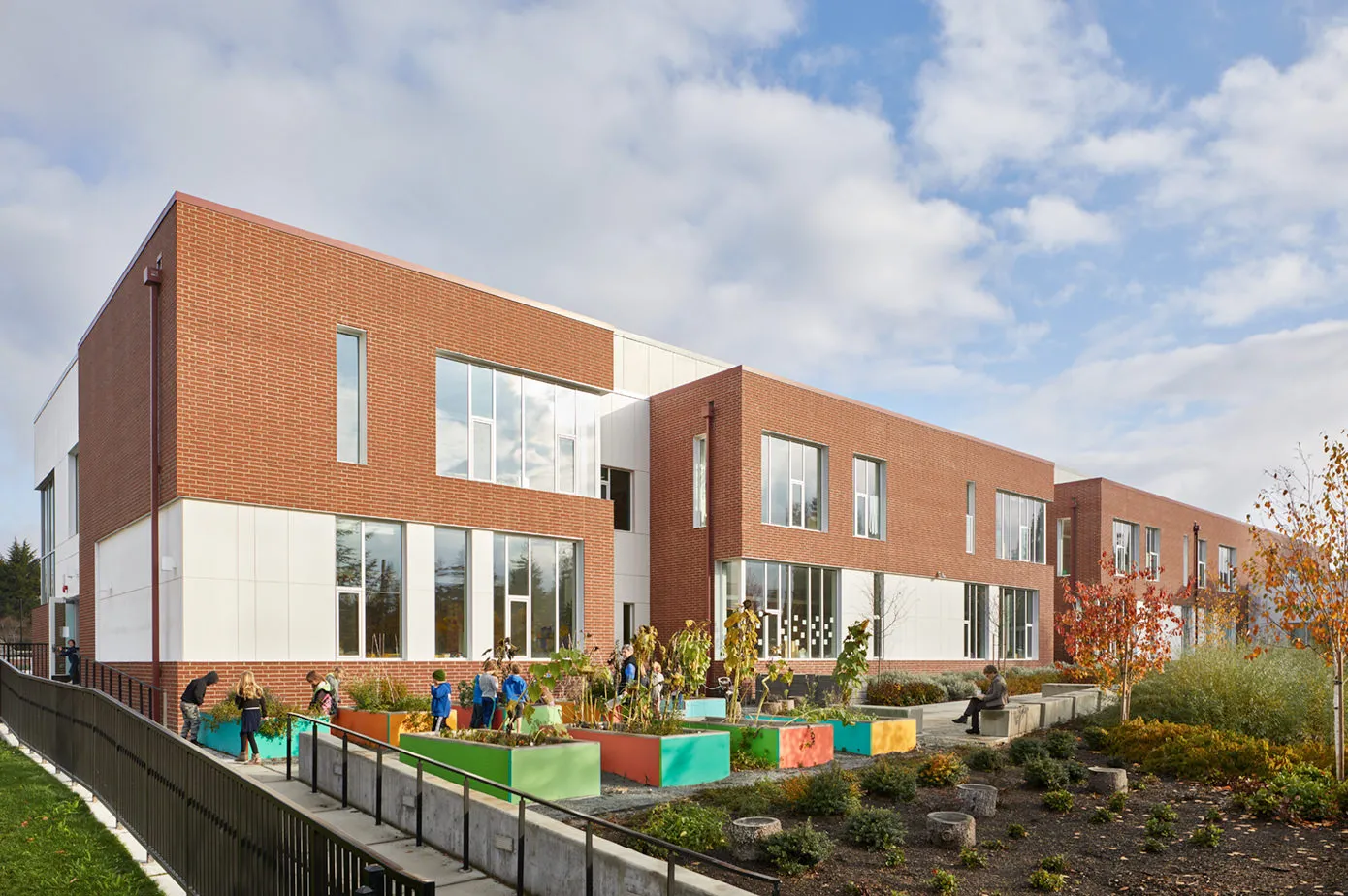
…A Rain-Garden…
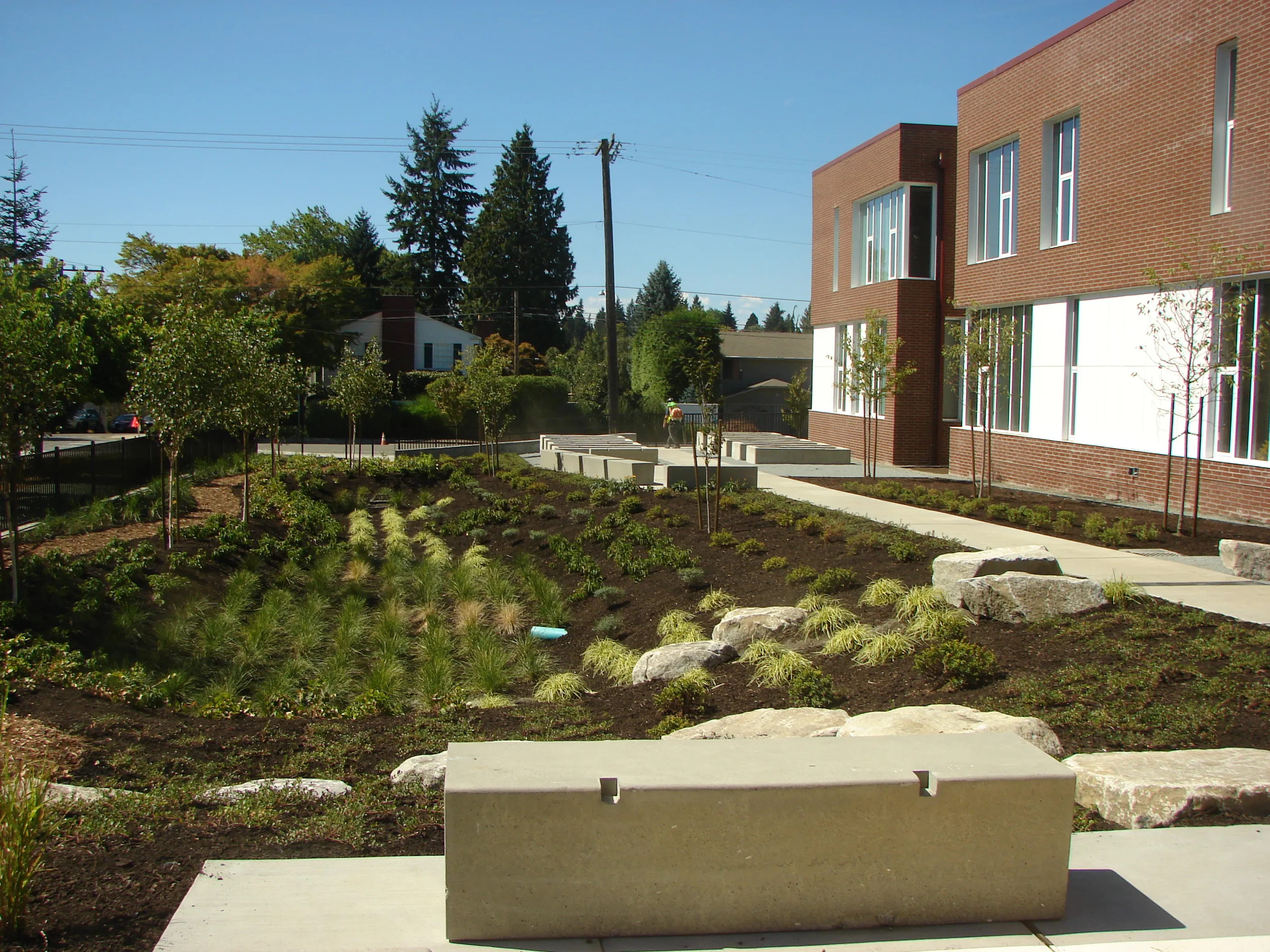
…And even outdoor checkers!
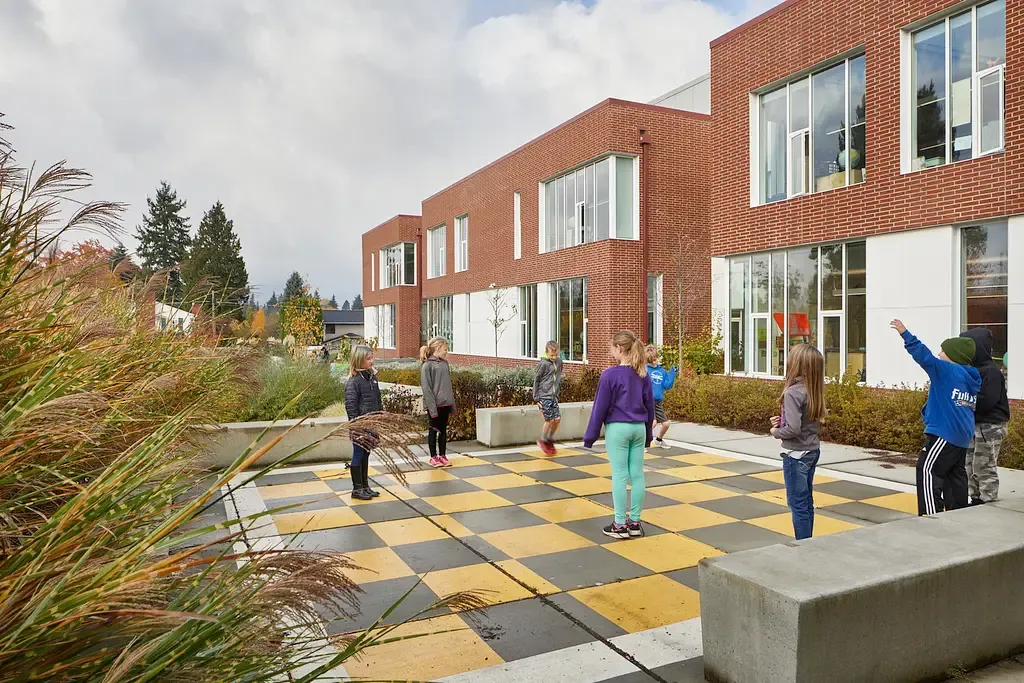
🌐 More Info
👉 Seattle.gov Thornton Creek Departure Recommendations Preliminary Final
🎯 Objective / Learnings
- Extensive site work and an emphasis on delivery logistics and calculated material staging
- Massive well-loop geothermal installation beneath the playfield
- Thourough final-inspection and occupancy certification process