SPSCC - Building 22
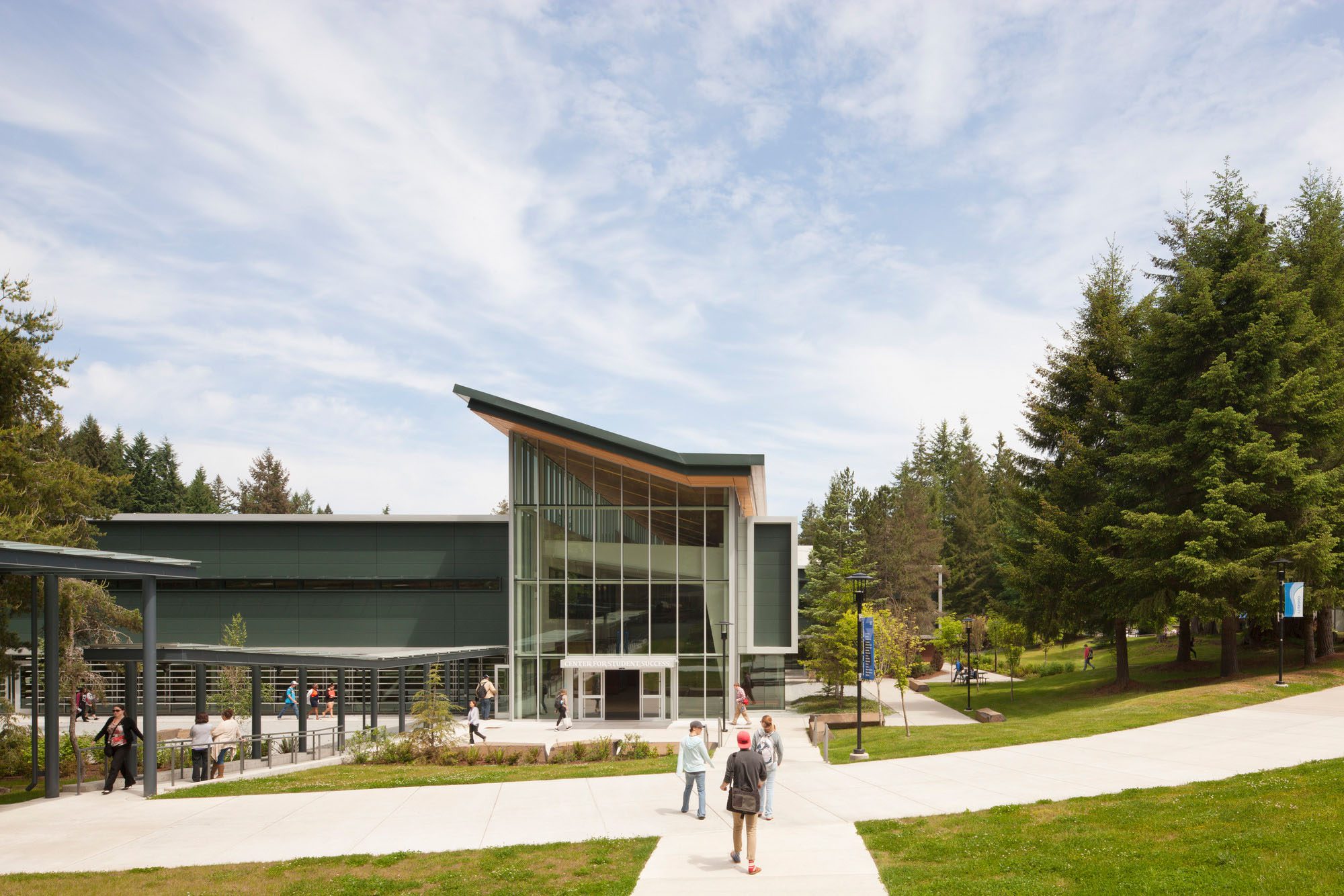
General Project Info
- Location: Tumwater, WA
- When: 2011 - 2013
- Company: Leo Finnegan Construction
- Footprint: 89,311 sq.ft.
- My Role: Laborer Foreman
History of the building
In 2006 SRG began working with South Puget Sound Community College in Olympia to revamp its campus master plan. At the heart of reinventing the college’s future was figuring out what to do with a 1970s-era metal shed, Building 22.
Known as the Center for Student Success, Building 22 was the largest structure on campus, set in the middle of others that had grown up around it over the years. Completed in 1976, it was the first and only permanent building on campus, below-average condition, and still used primarily for the automotive and welding programs on which the college was founded.
Building 22 has housed many functions during its life and been through a number of renovations, repairs and expansions.
In the fall of 2008, the college developed a learning plan for the new Building 22 program, which focused on library, student services and e-learning. Produced through a series of four all-day work sessions with the planning team, the plan highlighted and synthesized the strengths of the existing institution and made a set of recommendations.
Building 22 is now alive with the buzz of students all the time. Representing what the college has become since the 1970s, it realizes the new master plan with program uses (library, media and student services) that touch all disciplines and functions. What began as the automotive and welding facility at the center of a vocational institute has been transformed into a light-filled place promoting student interaction on the campus of a modern, comprehensive college.
🧩 Construction Project Features
- Aggressive construction schedule in the middle of an occupied campus
- Conversion of a ‘metal shed’ into a modern educational building with spaces for various programs
- Modified roof structure for large clerestory
- Multi-story glass curtain-walls
- Terrazo flooring at the main hall
💡 Technologies and Skills I used
- Elevation control
- Reading plans
- Reading shop-drawings
- Planning and schedule coordination
- Forklift operation
- Organized and led safety meetings and performed safety inspections
- Led concrete placements and finishing operations
Photos
What used to be the automotive center…
_big.D_XimPBb_5U3Bj.webp)
…Became the new library
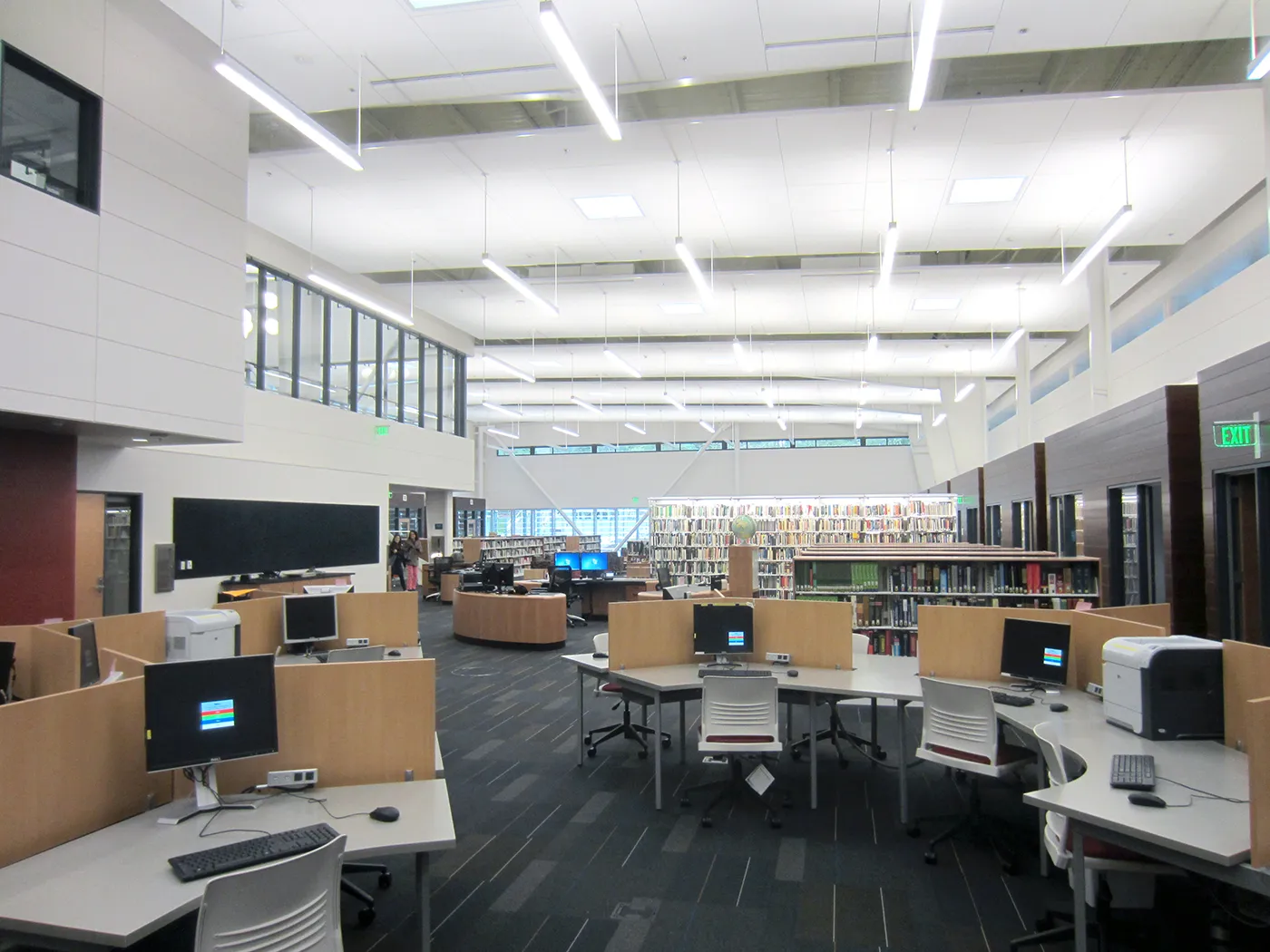 If you look closely, you can see some of the existing roof structure above the new ‘drop-ceilings’ and you might also notice the new ‘quiet-cubbies’ built into what used to be the rool-up door openings of the old shop.
If you look closely, you can see some of the existing roof structure above the new ‘drop-ceilings’ and you might also notice the new ‘quiet-cubbies’ built into what used to be the rool-up door openings of the old shop.
The aging spaces on the second level…
_big.2AXIXF_Y_ZHErr9.webp)
…Were transformed into a vibrant atrium
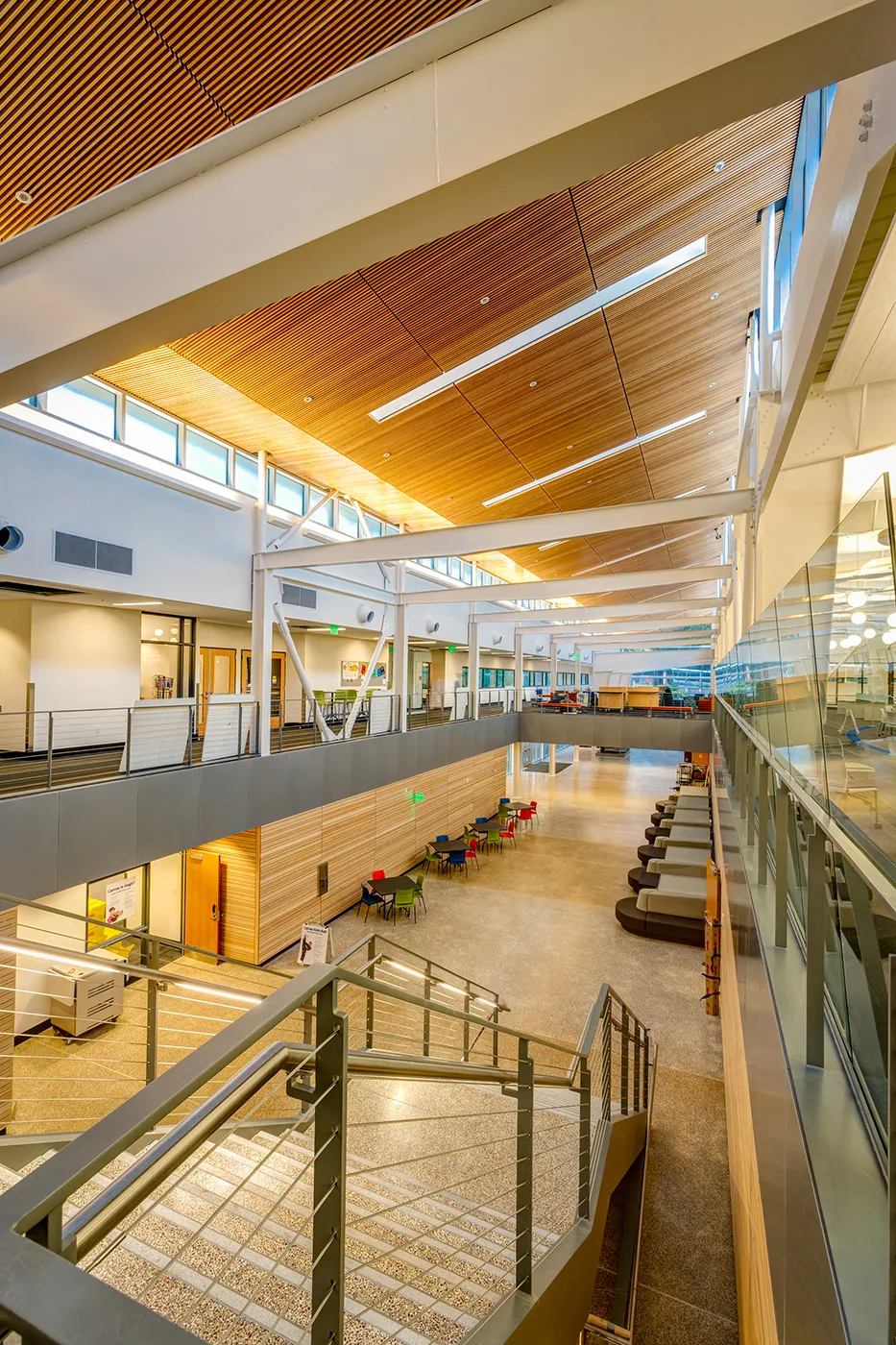 Again, you can see alot of the steel ‘super-structure’ intact (although it looks alot better painted, in my opinion.) The wood-slat ceiling is the largest installation of this style that I’ve been involved in. I really like the look of it and it has excellent sound-diffusion qualities which is great for such a large hall.
Again, you can see alot of the steel ‘super-structure’ intact (although it looks alot better painted, in my opinion.) The wood-slat ceiling is the largest installation of this style that I’ve been involved in. I really like the look of it and it has excellent sound-diffusion qualities which is great for such a large hall.
The new Student Services Center
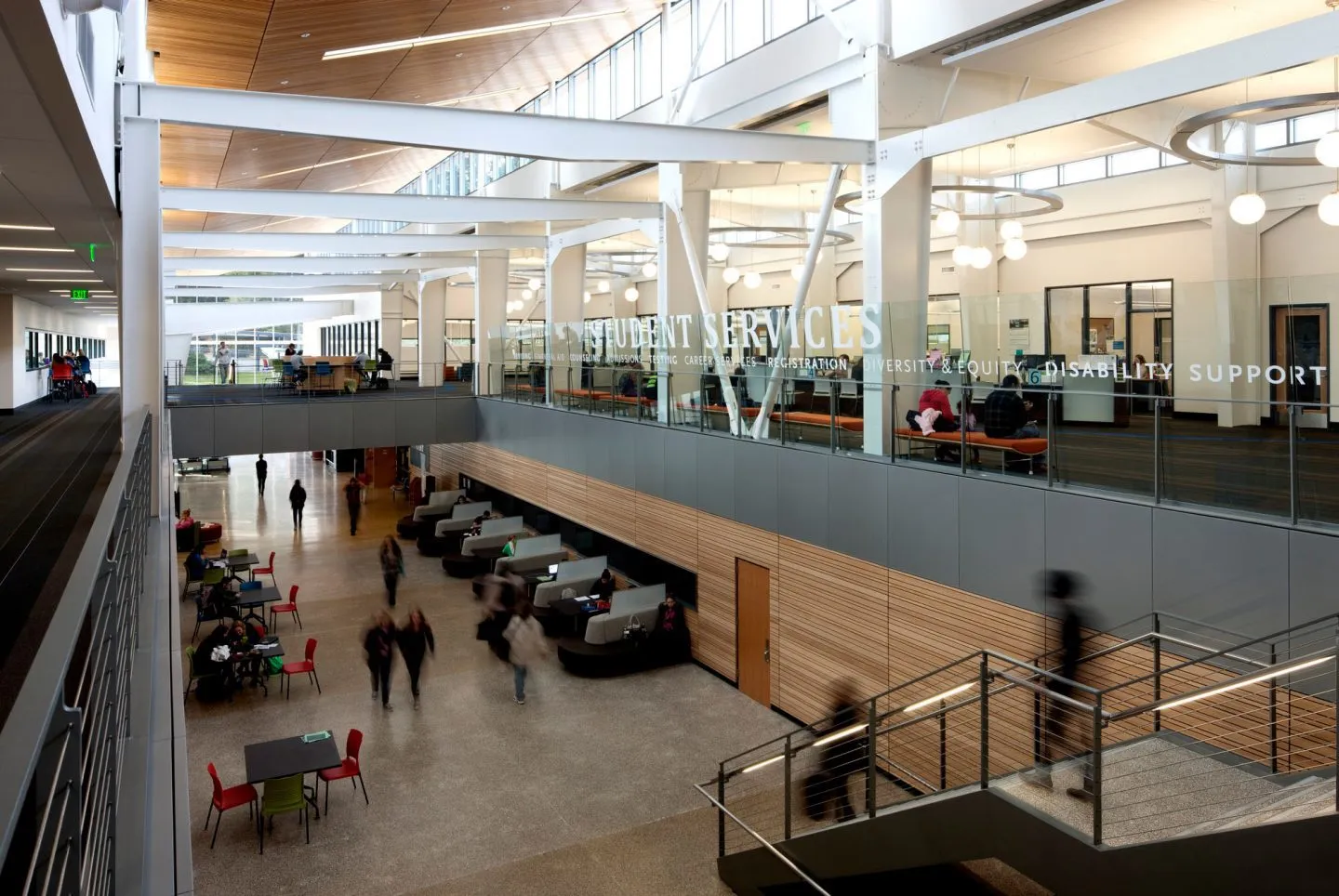
End-to-end terrazo flooring
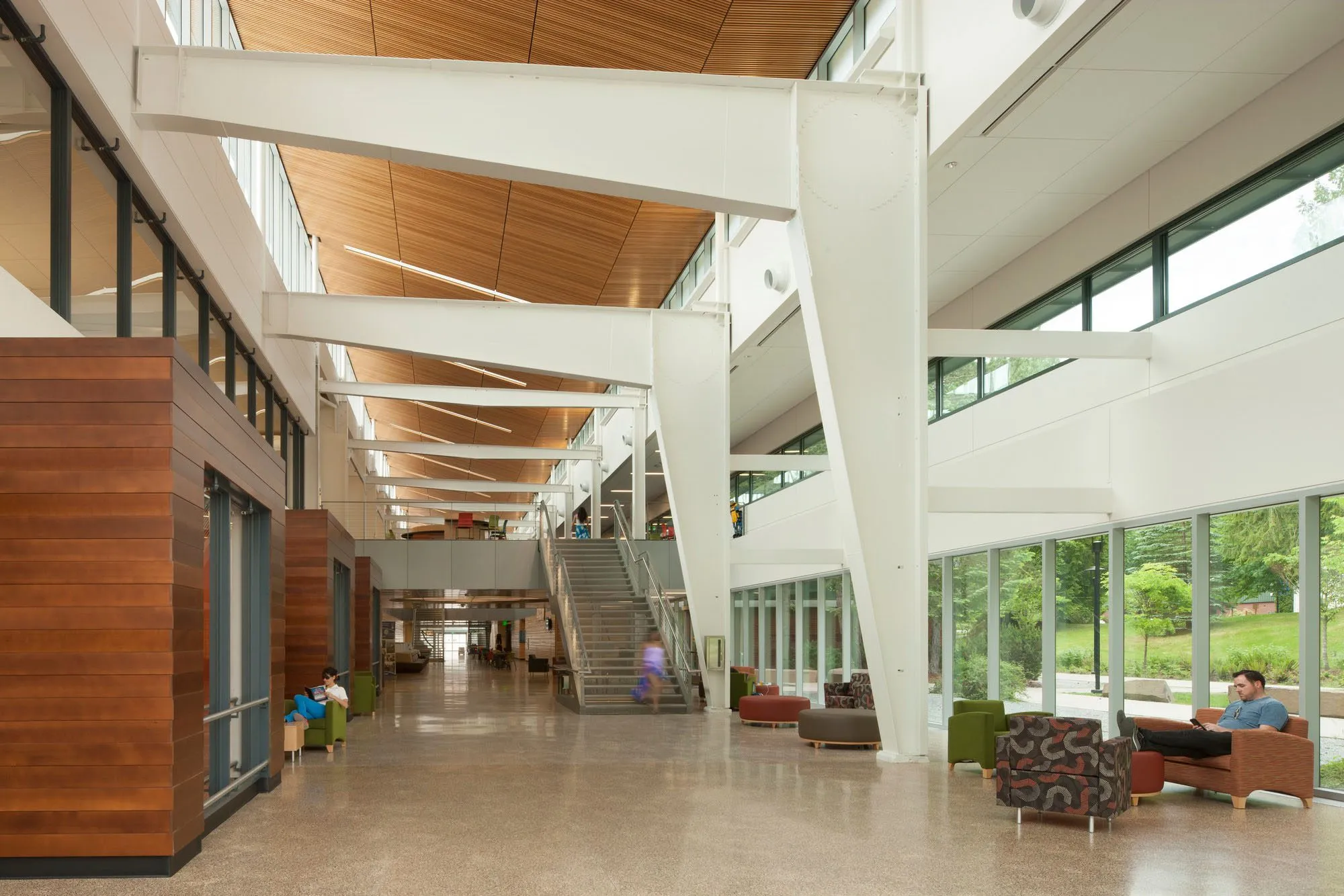 Terrazo! It’s like concrete, except with epoxy!
Terrazo! It’s like concrete, except with epoxy!
3-story glass curtain walls let lots of light in
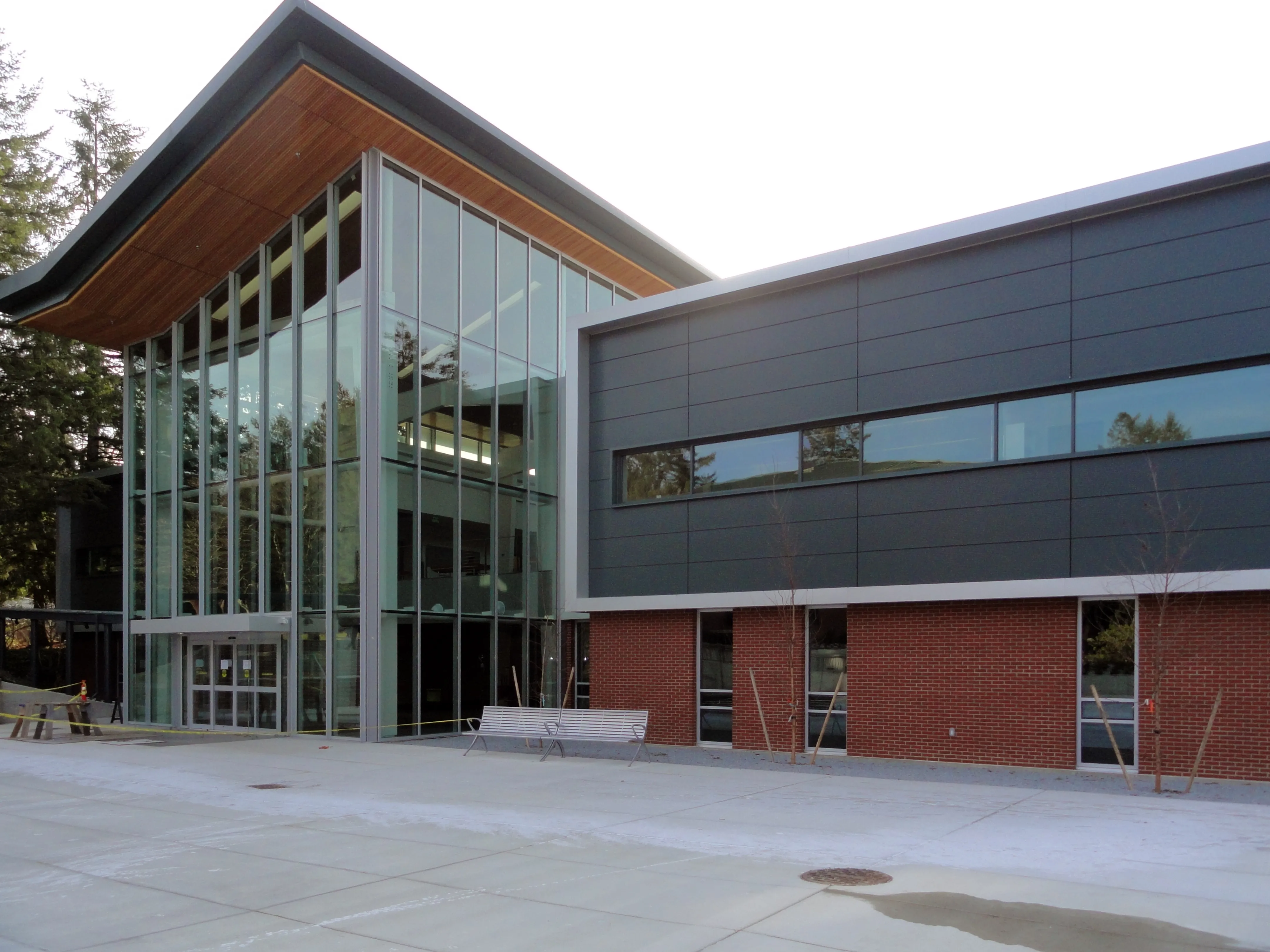 Mission Glass did an excellent job on these curtain walls (and the whole project in general.)
Mission Glass did an excellent job on these curtain walls (and the whole project in general.)
The old skybridge was preserved and lighted to maintain the existing path from the other buildings
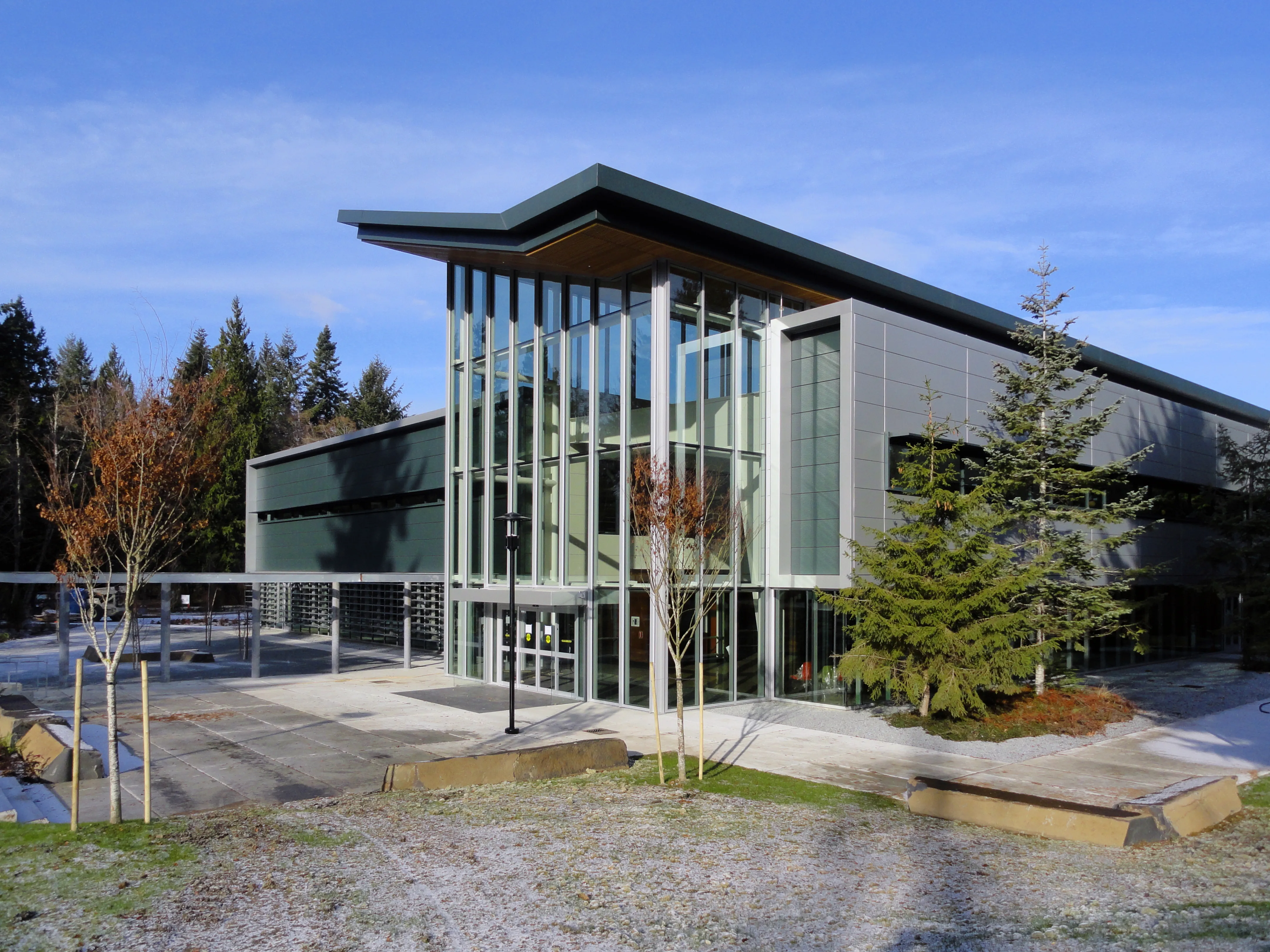 Some features like this were strange to see when the building was gutted and demolition was complete. I also remember they were a pain to work around more than once during construction, but in the end, it all looks great!
Some features like this were strange to see when the building was gutted and demolition was complete. I also remember they were a pain to work around more than once during construction, but in the end, it all looks great!
Shade-louvers allow light in all-day without disrupting reading in the Library
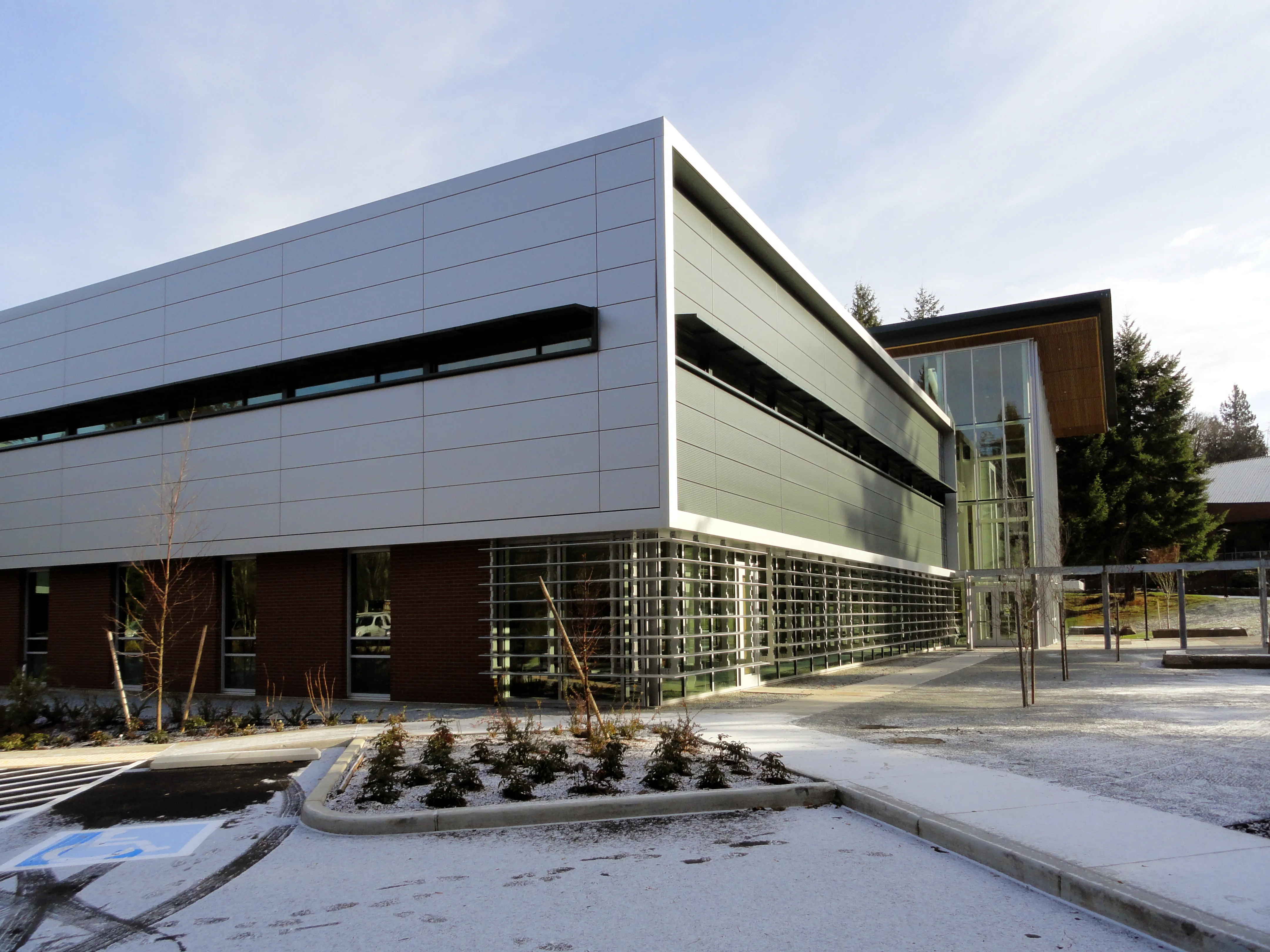 This project was the first time I’d see these type of shades installed. I’m sure they are less maintenance than the blinds you’d typically get for your windows but there was a lot more involved with installing these!
This project was the first time I’d see these type of shades installed. I’m sure they are less maintenance than the blinds you’d typically get for your windows but there was a lot more involved with installing these!
🌐 More Info
👉 Seattle Daily Journal of Commerce
🎯 Objective / Learnings
- Extensive selective demolition of the existing building with only minimal struture left intact.
- Significant modifications to the second-level floor plan including new elevator shafts, atrium, and cantelevered floors at level 2
- Significant coordination involved in performing construction activities in the heart of campus
- Rigorous safety inspections for both on-site and surrounding campus
- Large terrazo installation and logistics