Grays Harbor Community College: Gene Schermer STEM Building
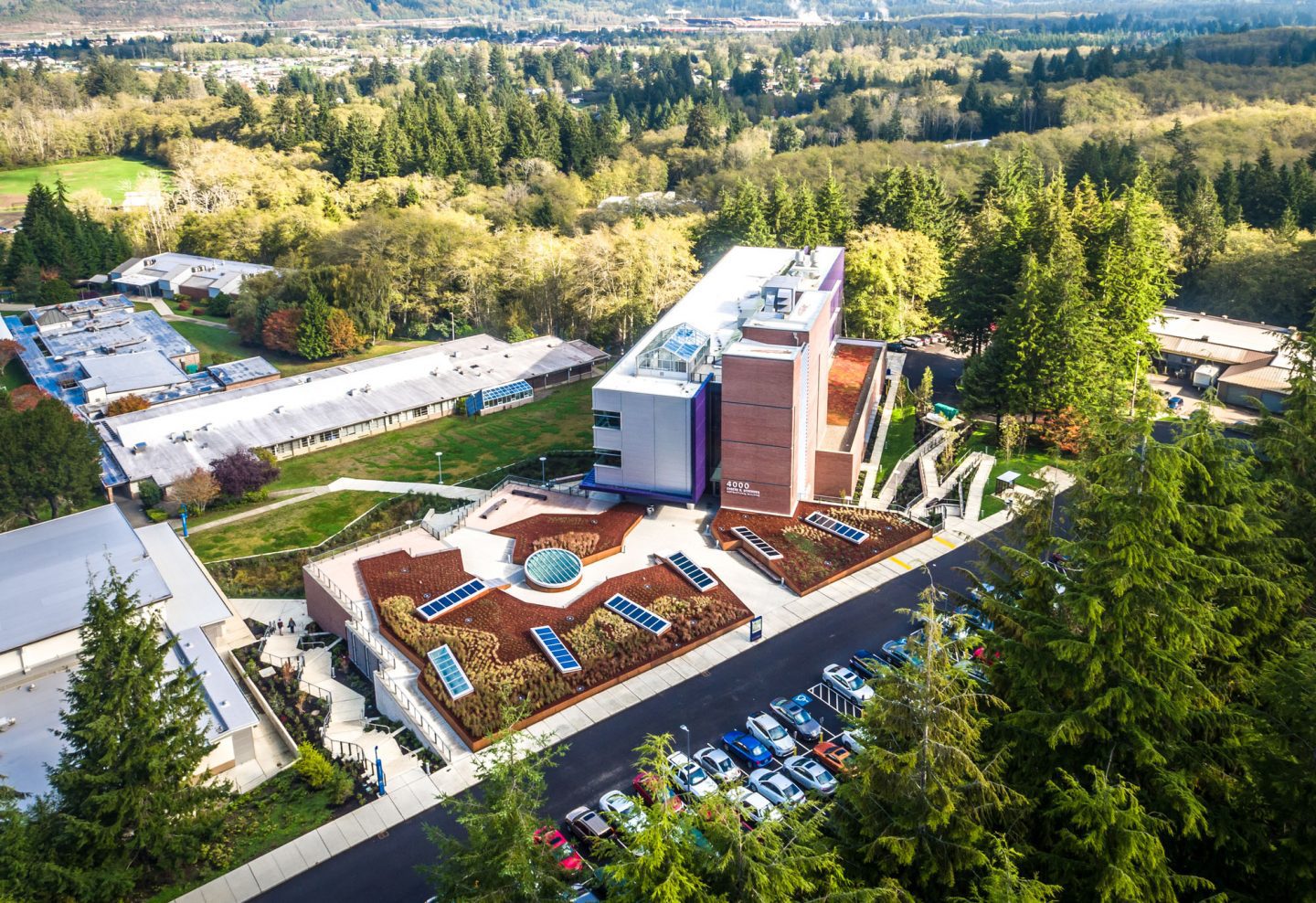
General Project Info
- Location: Aberdeen, WA
- When: 2014
- Company: Forma Construction
- Footprint: 70,000 sq.ft.
- My Role: Laborer Foreman
History of the building
The College’s science, technology, engineering, art, and nursing classroom building, named in honor of longtime GHC Chemistry instructor, administrator and Foundation board member Dr. Gene Schermer, has met standards to qualify for LEED Gold certification, as determined by the US Green Building Council. The building construction and design were cited for sustainability and awarded points that determined the certification.
🧩 Construction Project Features
- Aggressive construction schedule on an occupied campus.
- Greenroof installation
- Challenging terrain and jobsite constraints
💡 Technologies and Skills I used
- Elevation control
- Reading plans
- Reading shop-drawings
- Planning and schedule coordination
- Forklift operation
- Organized and led safety meetings and performed safety inspections
- Led concrete placements and finishing operations
Photos
This project features a green-roof system
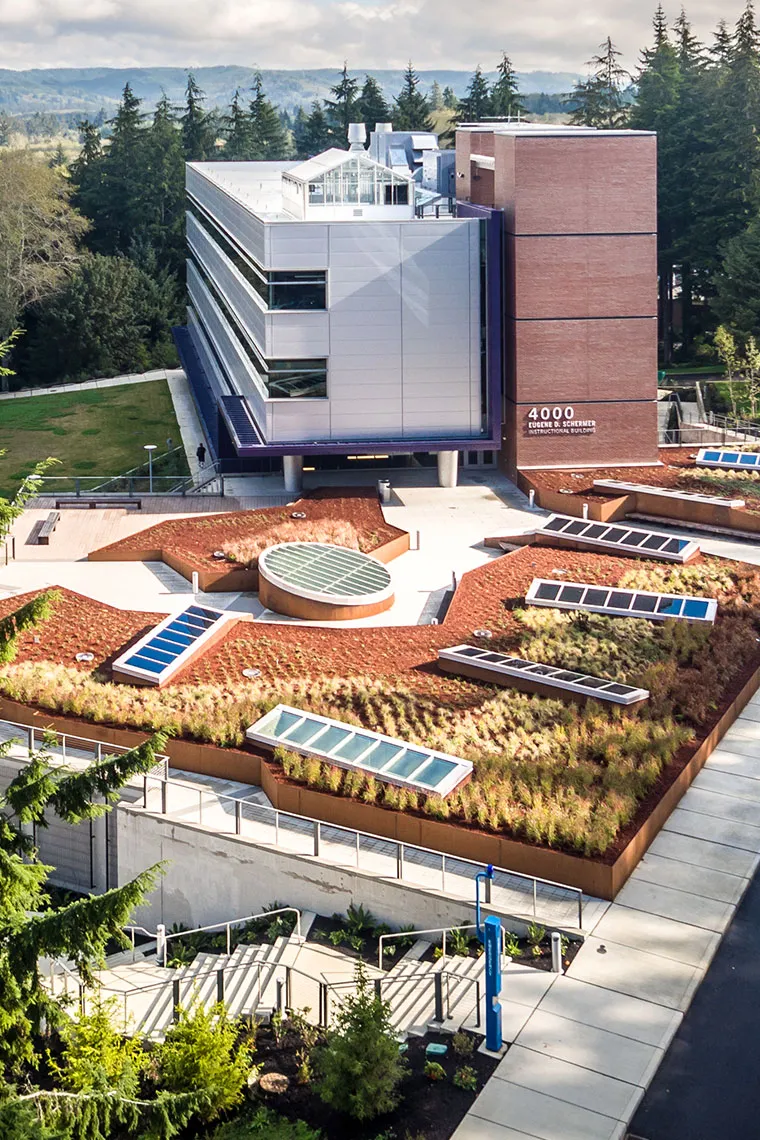
…above the ground level wing
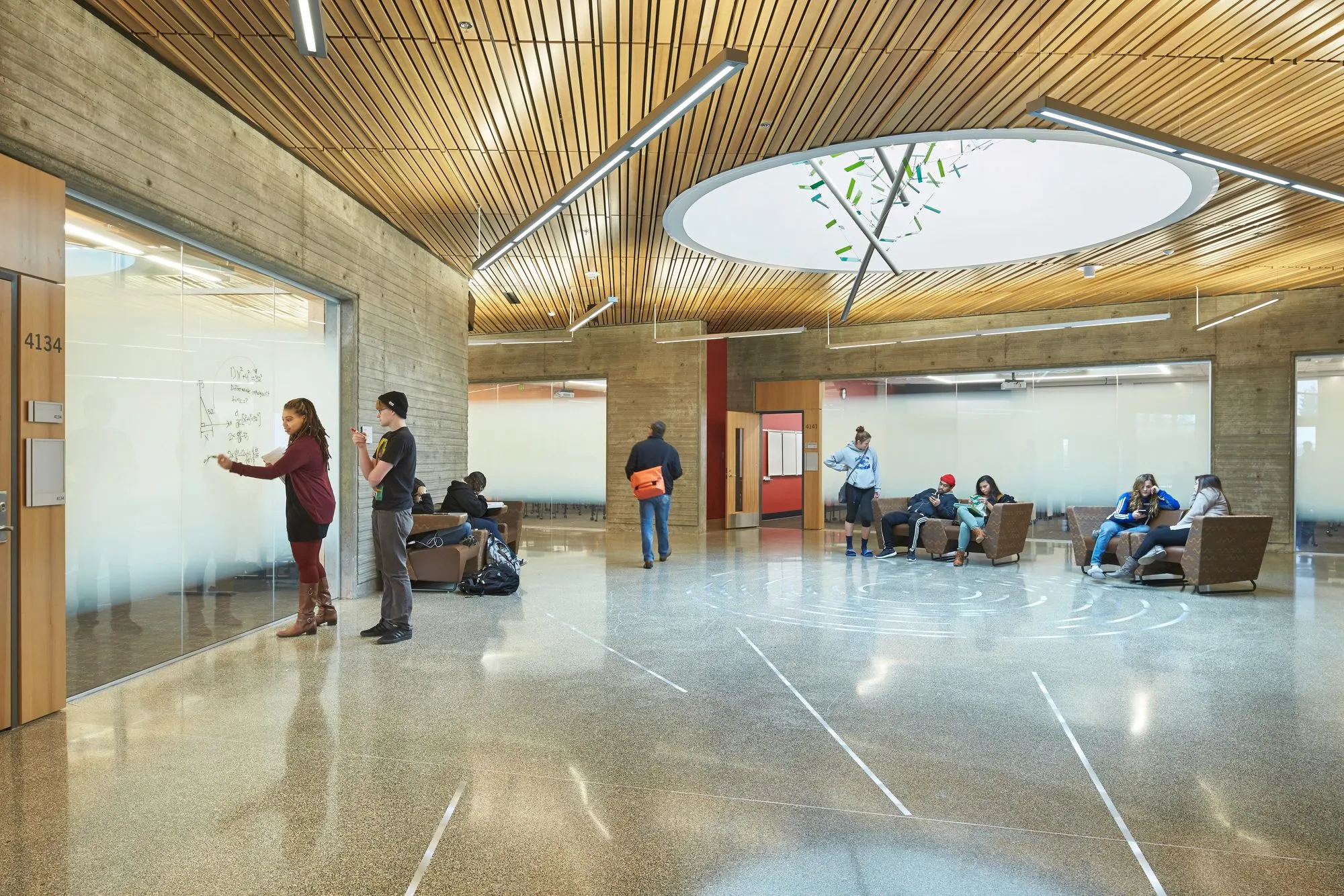 The skylight in this image is the sloped, round object in the middle of the first two photos above.
The skylight in this image is the sloped, round object in the middle of the first two photos above.
Lots of new technology spaces
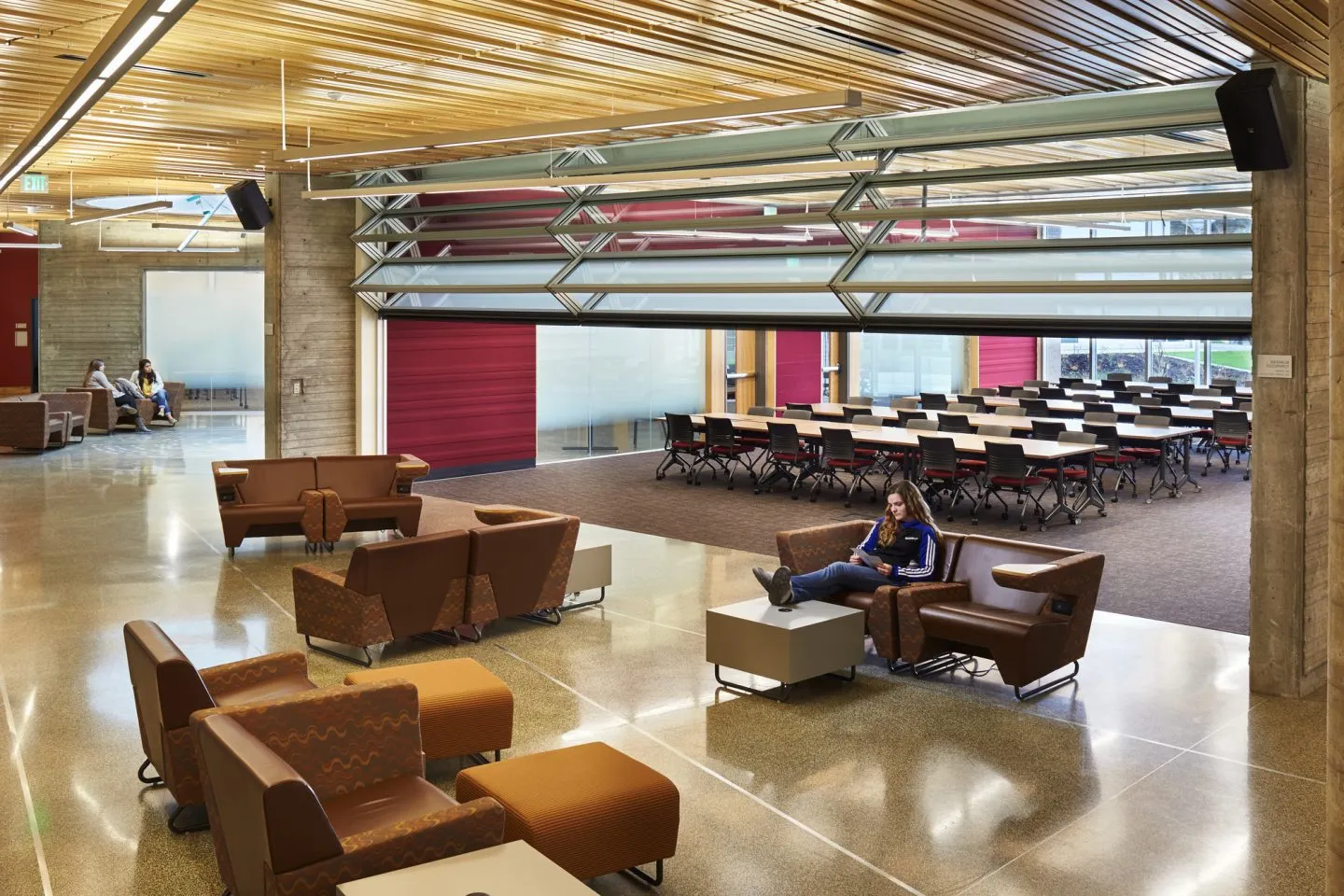
…and artistic elements
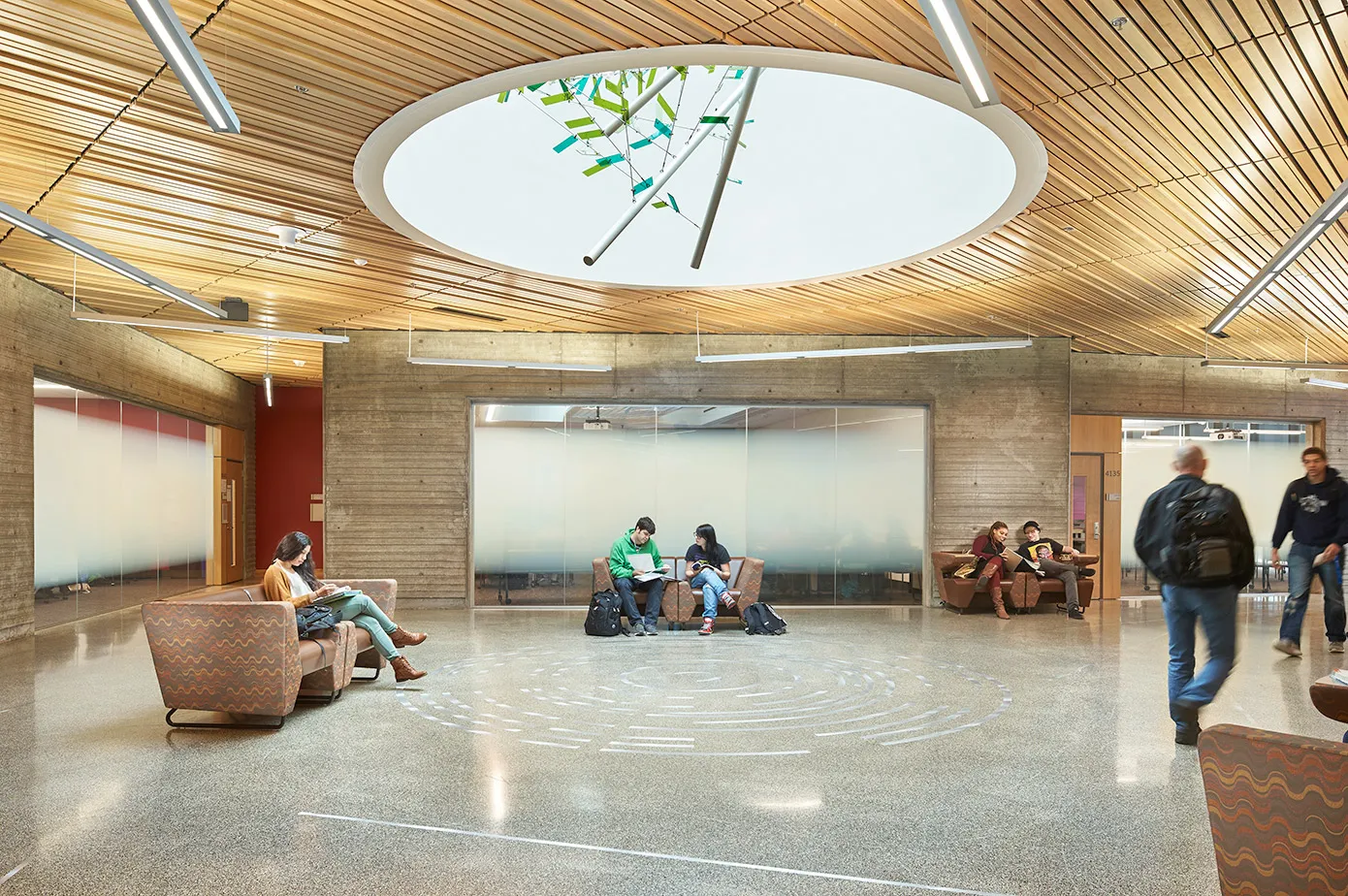 Lots of unique features on this project including multiple art installations and intricate metal inlay patterns cast into the terazzo flooring.
Lots of unique features on this project including multiple art installations and intricate metal inlay patterns cast into the terazzo flooring.
The 4-story wing of the building was challenging to construct
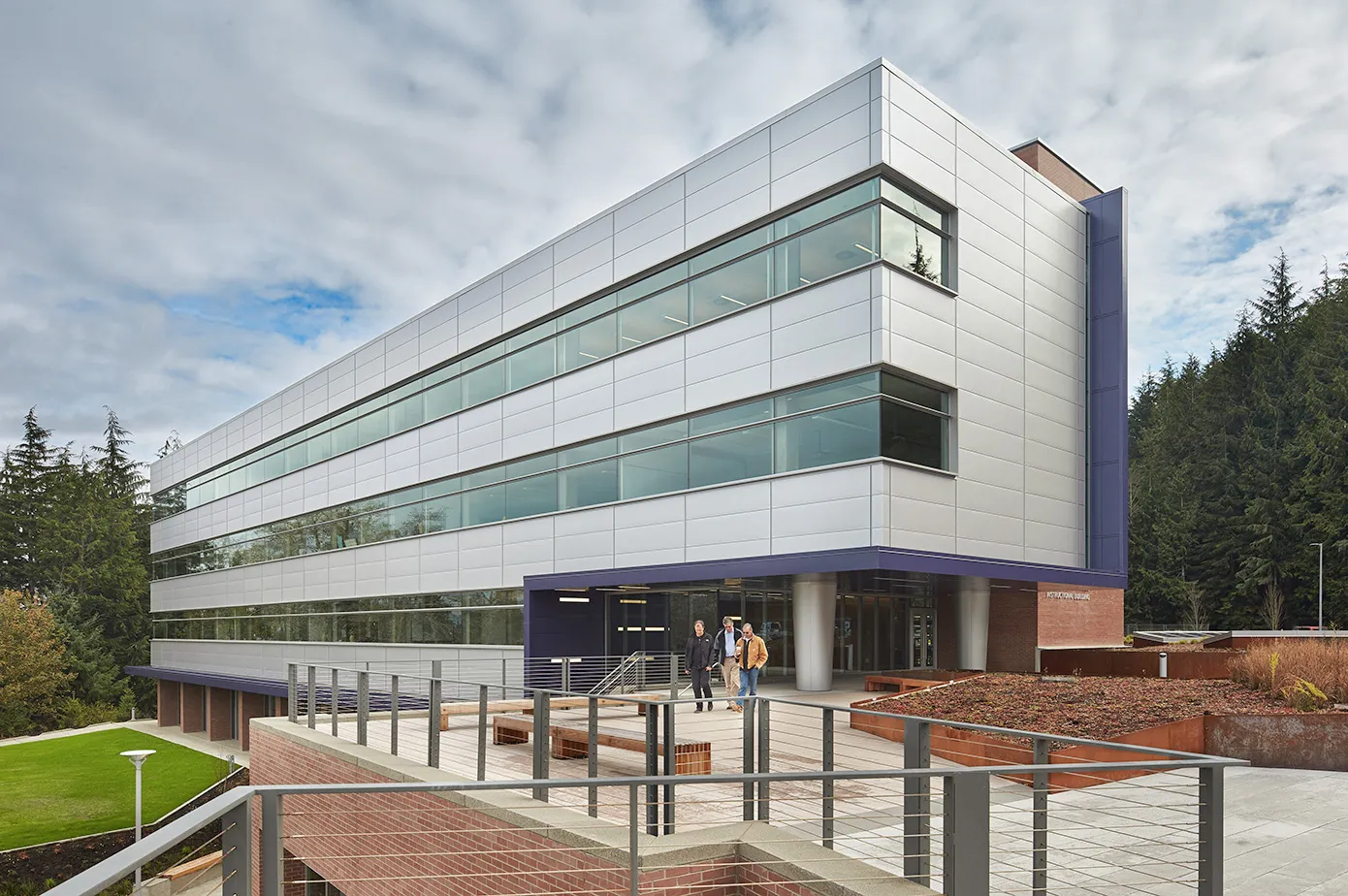 The multi-story portion of the STEM building is filled with lab classrooms with end-to-end storefront windows to let abundant natural light in and breathtaking views of the Chehalis Basin and a portion of Grays Harbor.
The multi-story portion of the STEM building is filled with lab classrooms with end-to-end storefront windows to let abundant natural light in and breathtaking views of the Chehalis Basin and a portion of Grays Harbor.
…on a sloped job-site with small buffer zones for construction
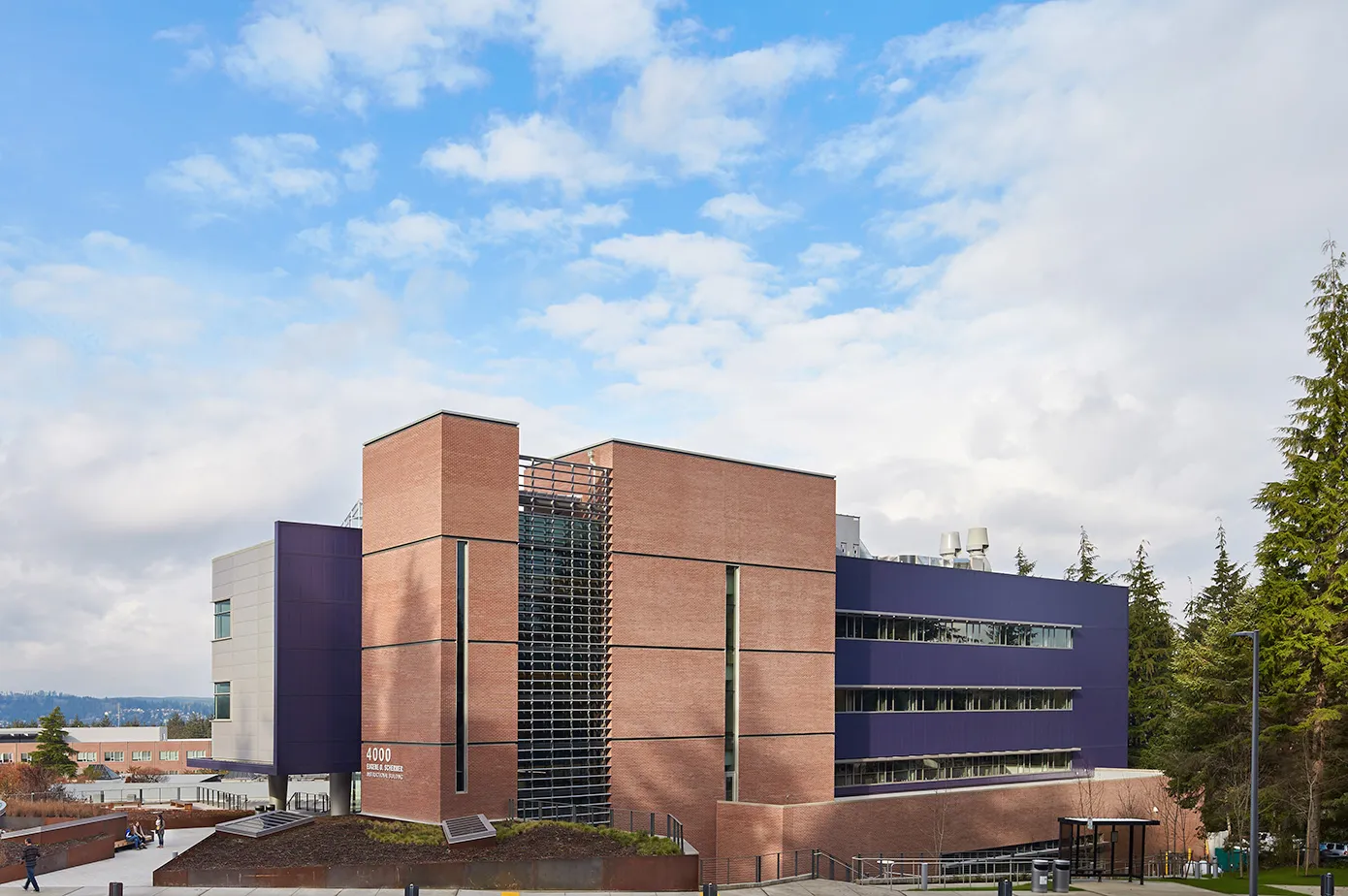 We employed mobile cranes and rented forklifts and boom-lifts with massive telescoping capacity. Some up to 60 meters (180ft) of total reach!
We employed mobile cranes and rented forklifts and boom-lifts with massive telescoping capacity. Some up to 60 meters (180ft) of total reach!
Including a roof-top green-house
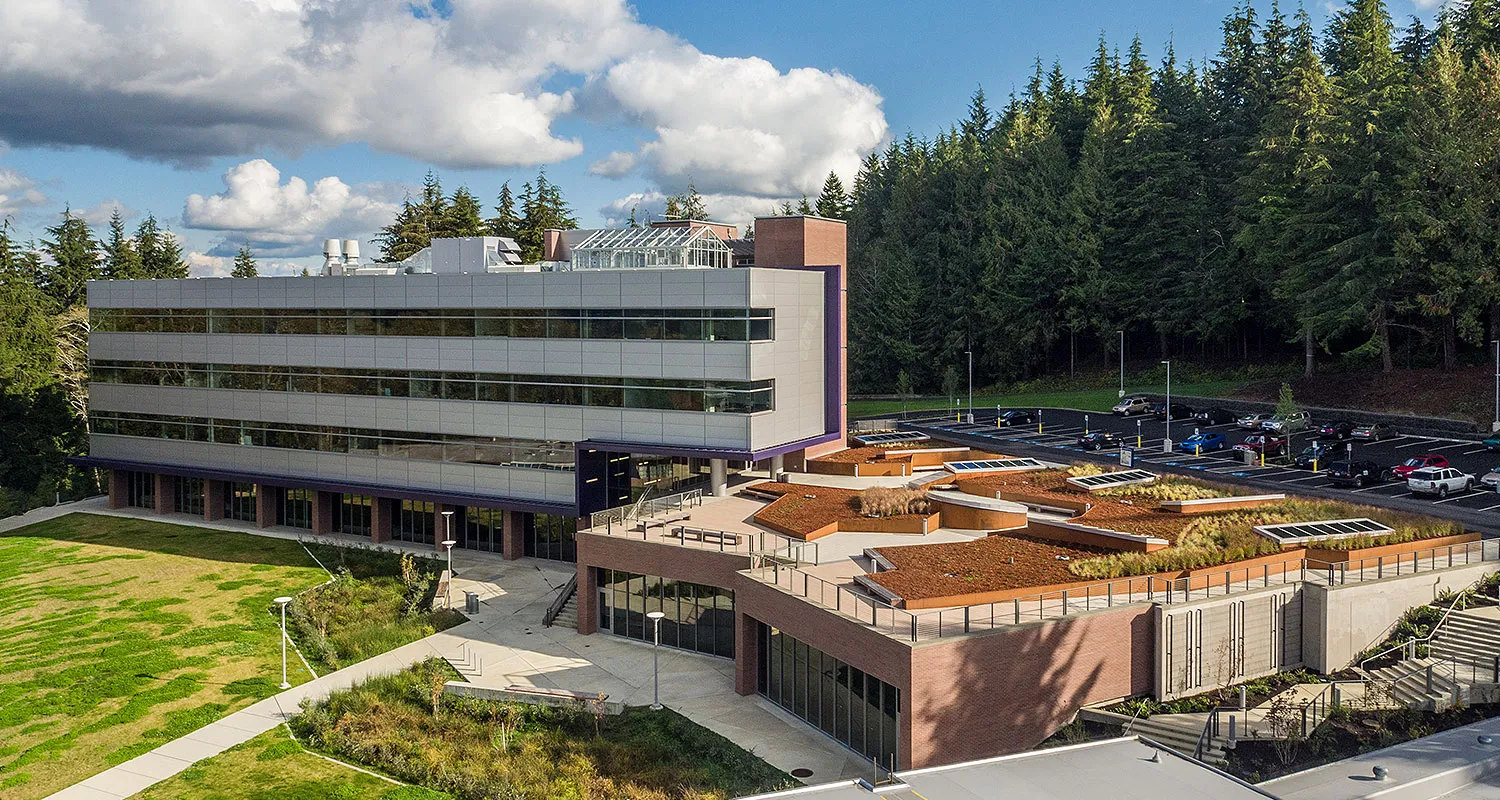
That’s it for photos
I don’t have a lot of other photos of this project; my participation on this project wasn’t very long, because I was re-assigned to Thornton Creek Elementary School pretty quickly.
🌐 More Info
👉 Forma Construction Portfolio Page: Gene Shermer
🎯 Objective / Learnings
- Challenging logistics and terrain
- Advanced waterproofing installations
- Extensive artistic installations