Elk Ridge Elementary School
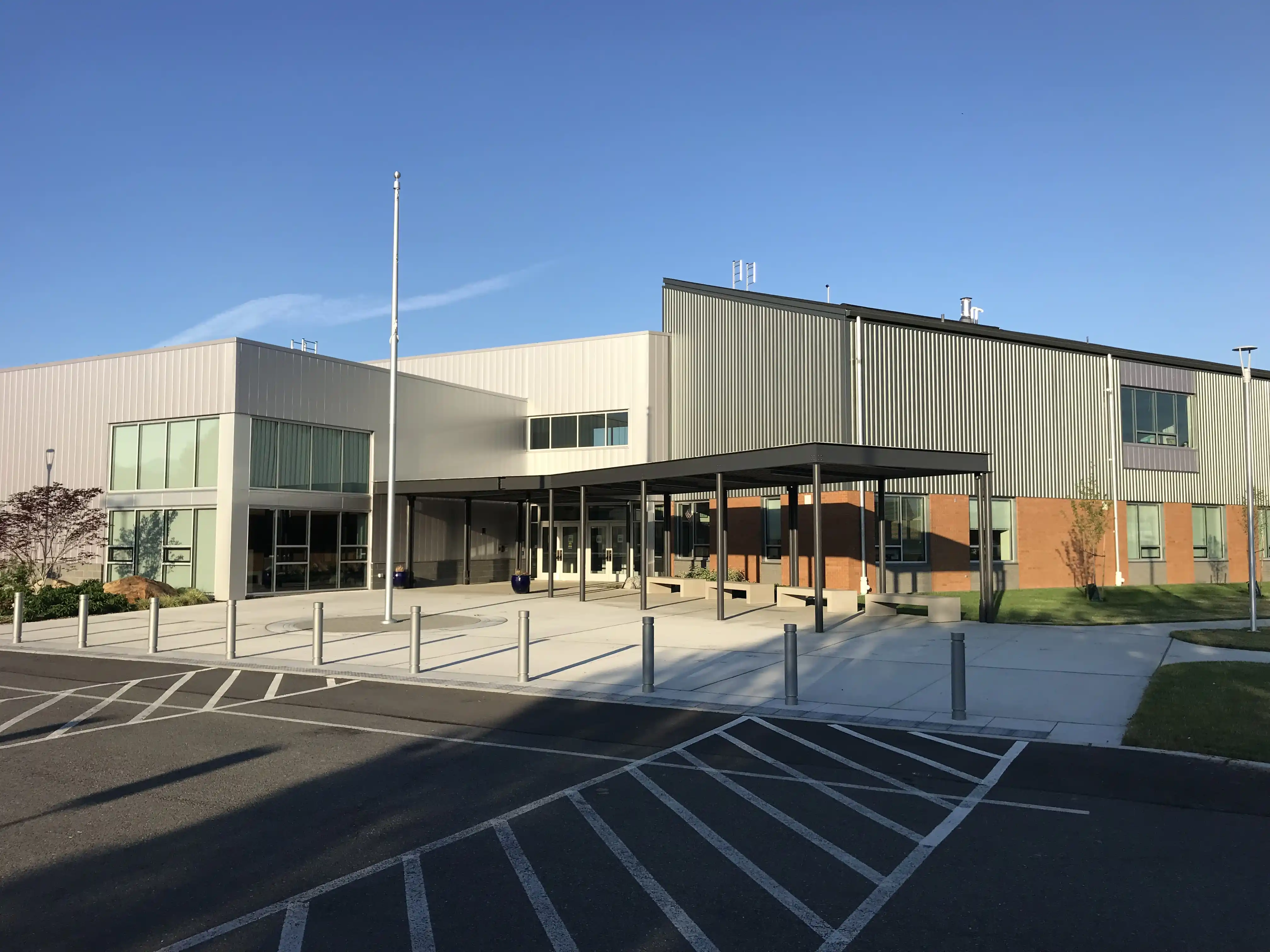
General Project Info
- Location: Buckley, WA
- When: 2017 - 2019
- Company: Andy Johnson & Co., Inc.
- Footprint: 74,383 sq.ft.
- My Role: Superintendent
About the Project
Elk Ridge Elementary School in Buckley, Washington was built in 1969 and previously served nearly 400 students in preschool through fifth grade. With the modernization and addition, Elk Ridge Elementary School has capacity for 550 students.
The completed campus includes a single school building, comprised of the existing Elk Ridge Elementary School, a new two-story classroom/administration wing, and a new stand-alone covered play.
The new two-story classroom/administration addition incorporates a courtyard with a new enclosed corridor along the north side of the existing gymnasium. A portion of the existing main building was removed with extensive internal demolition and remodel. Classrooms inside the existing main building were reorganized and renovated to provide much needed access to daylight for all classroom spaces. The existing building is wood-framed, and the addition is steel-framed.
A new entry plaza and lobby connects the original school building to the new two-story wing, adjacent to the existing bus drop-off. A new hardscape play area was constructed to the west of the building. Existing play fields, student drop off lanes, and the parking lot were be preserved and improved.
🧩 Construction Project Features
- Significant selective demolition of portions of the existing building that remained occupied and in-use during construction
- An abundance of schedule re-sequencing to accomodate new information that developed during the remodel and impacted design
- Significant improvement to the community and the largest investment in the building in decades
💡 Technologies and Skills I used
- Plan Review
- Shop-Drawing Review
- Planning and schedule coordination
- 3D BIM Coordination using Navisworks
Photos
A Project that felt like it was at the base of Mt Rainer
 The photos don’t really capture how large the mountain appears in person.
The photos don’t really capture how large the mountain appears in person.
There was a lot of early coordination and sequencing adjacent to the existing building
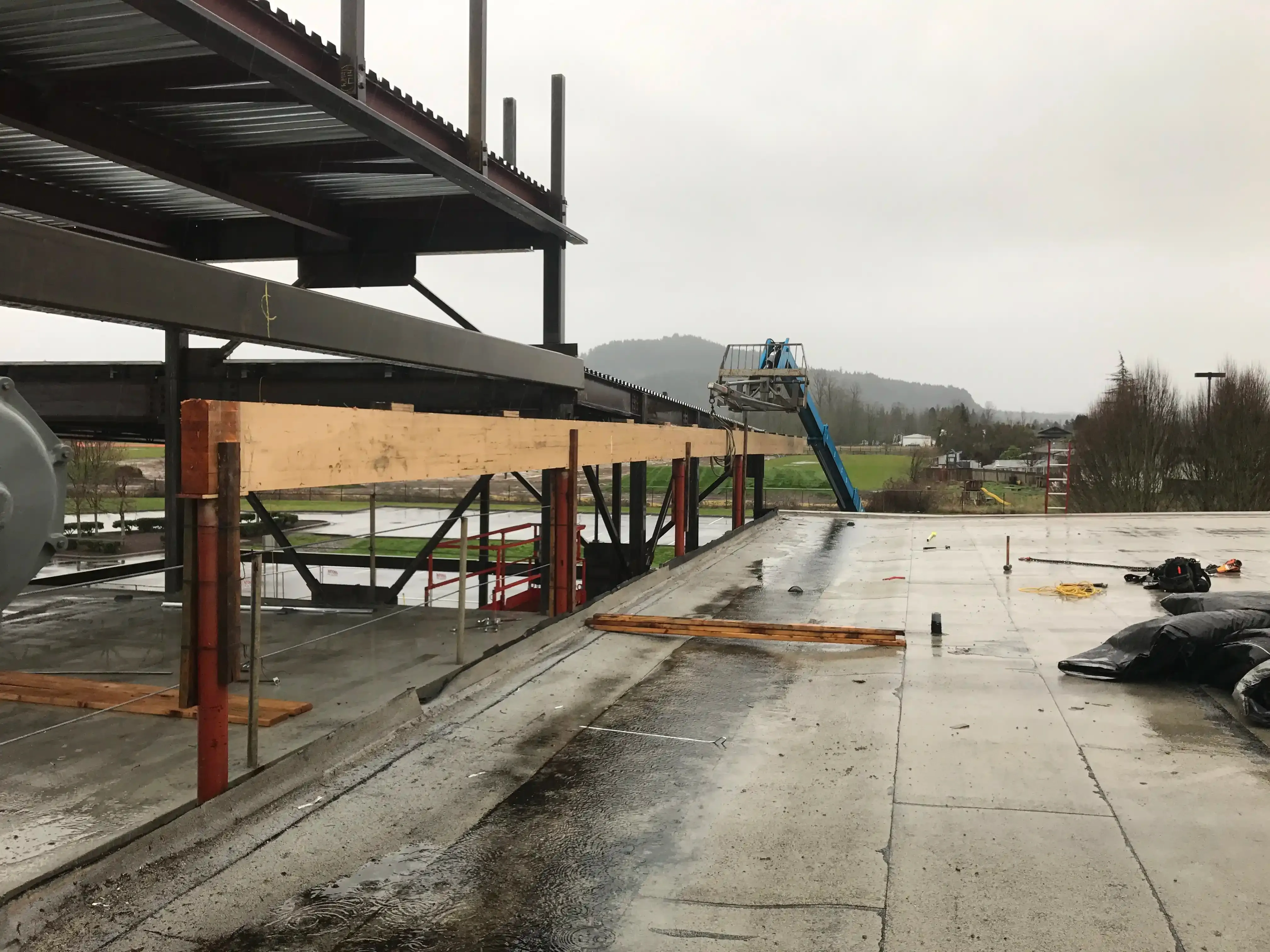 The new Library attached directly to the existing building and ‘joined’ the new ‘B-wing’ to the existing school. This photo is taken from on top of the roof of the existing school with the new library mechanical attic to the left.
The new Library attached directly to the existing building and ‘joined’ the new ‘B-wing’ to the existing school. This photo is taken from on top of the roof of the existing school with the new library mechanical attic to the left.
B-Wing went up pretty quickly
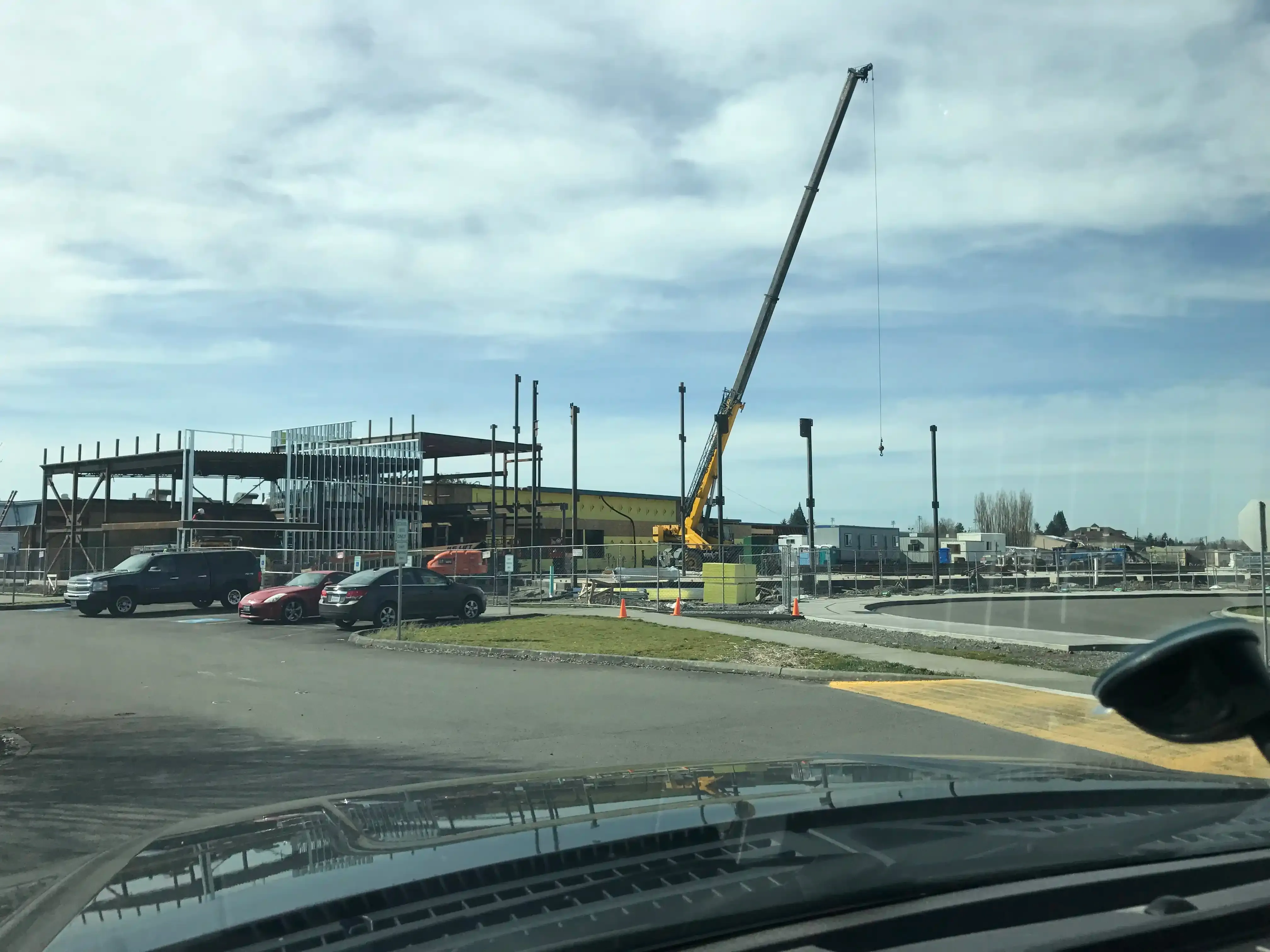
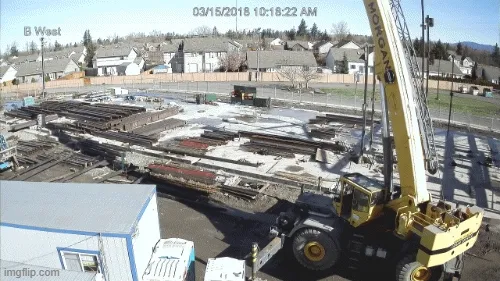 The majority of ‘B-Wing’ steel stood up in just a few days.
The majority of ‘B-Wing’ steel stood up in just a few days.
But it involved a lot of prior coordination to make everything fit
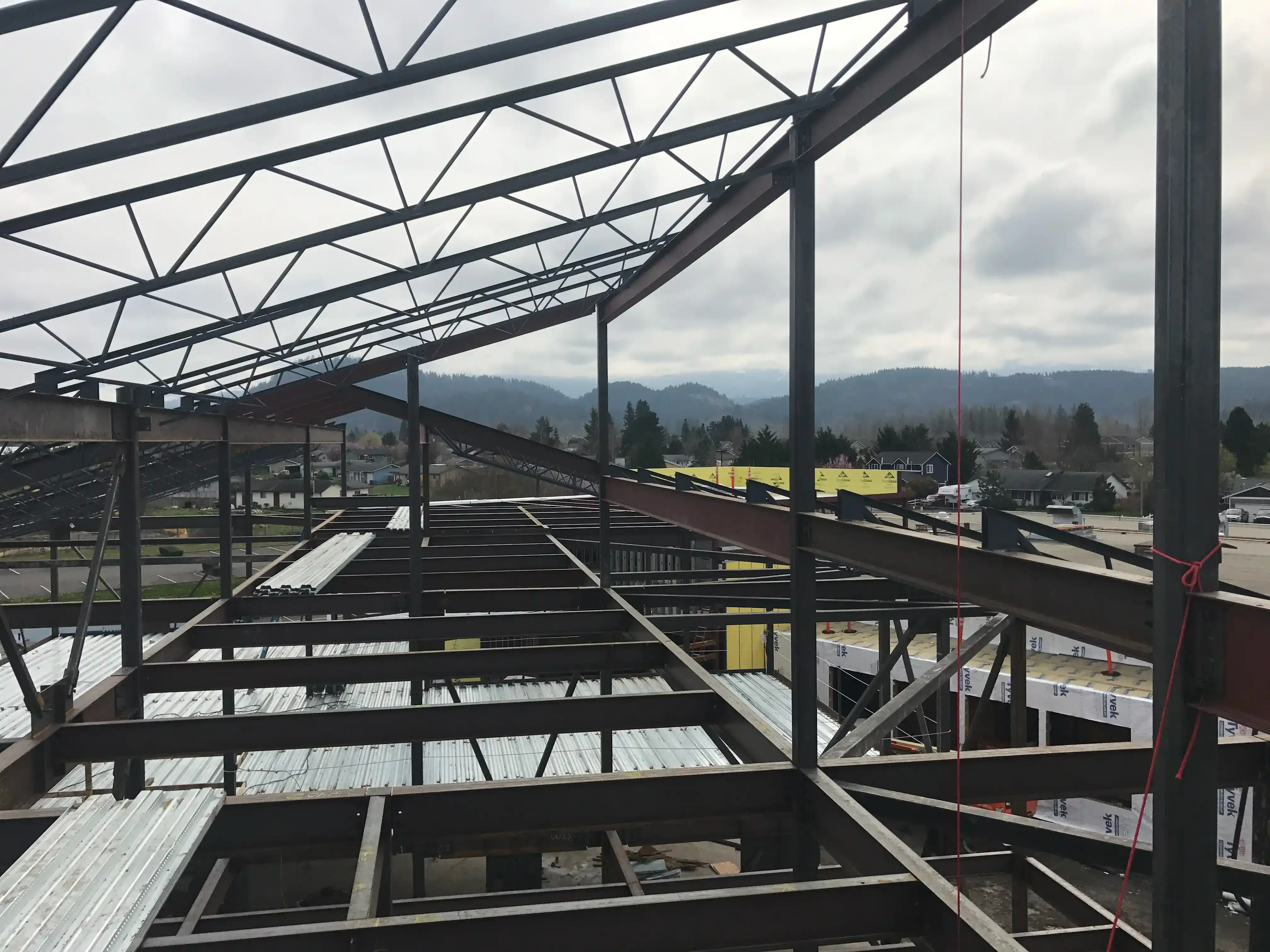
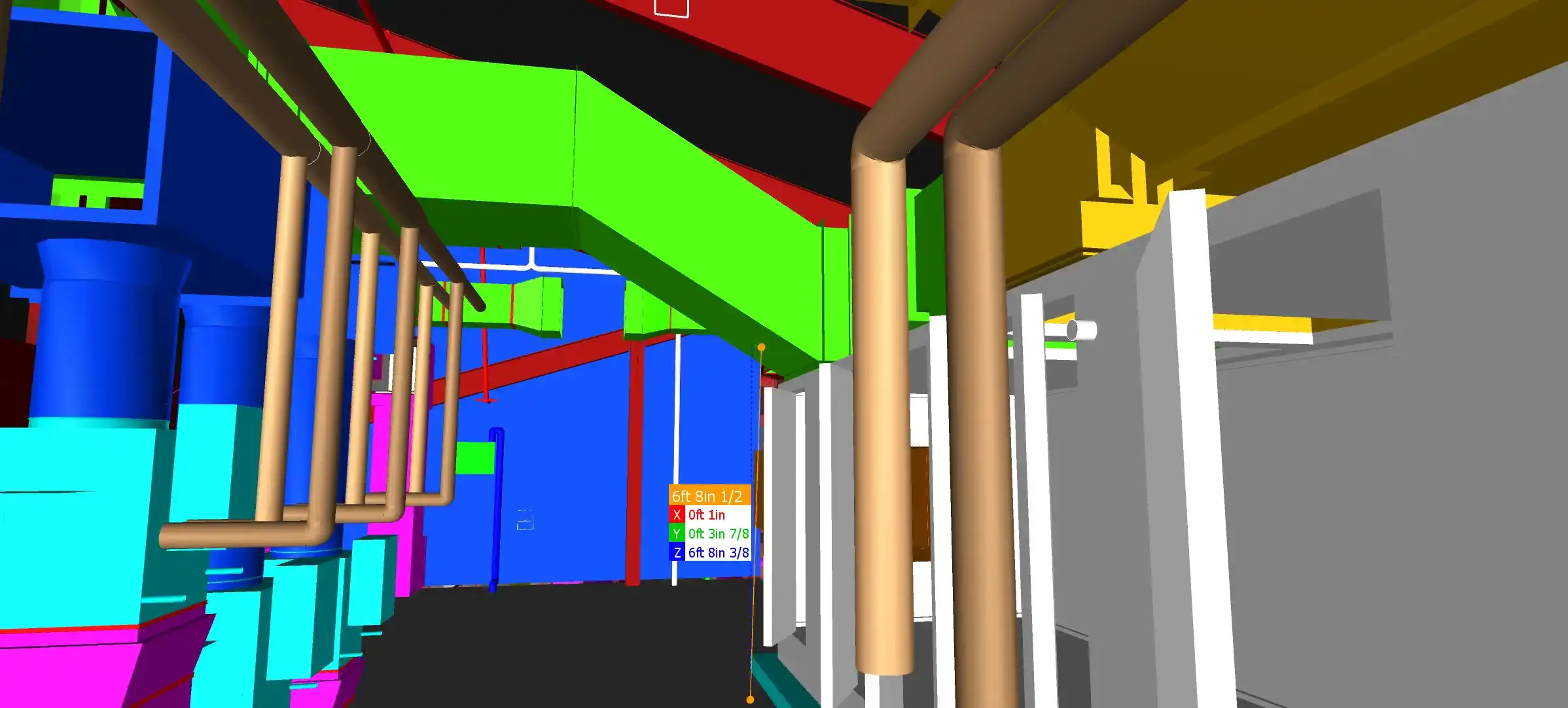
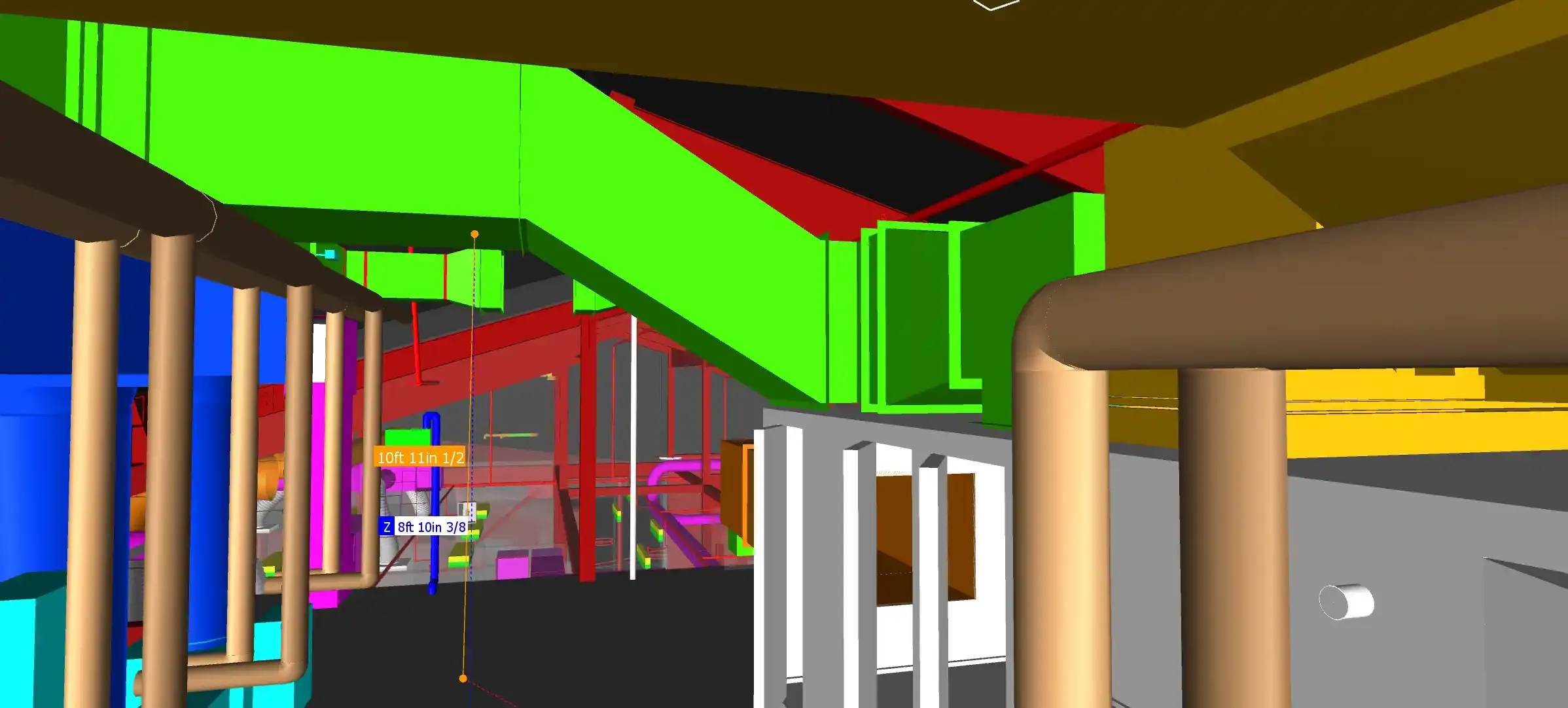 The team worked diligently to resolve clearance issues, or “clashes” as much as possible before fabrication. Even then, the schedule waits for no one.
The team worked diligently to resolve clearance issues, or “clashes” as much as possible before fabrication. Even then, the schedule waits for no one.
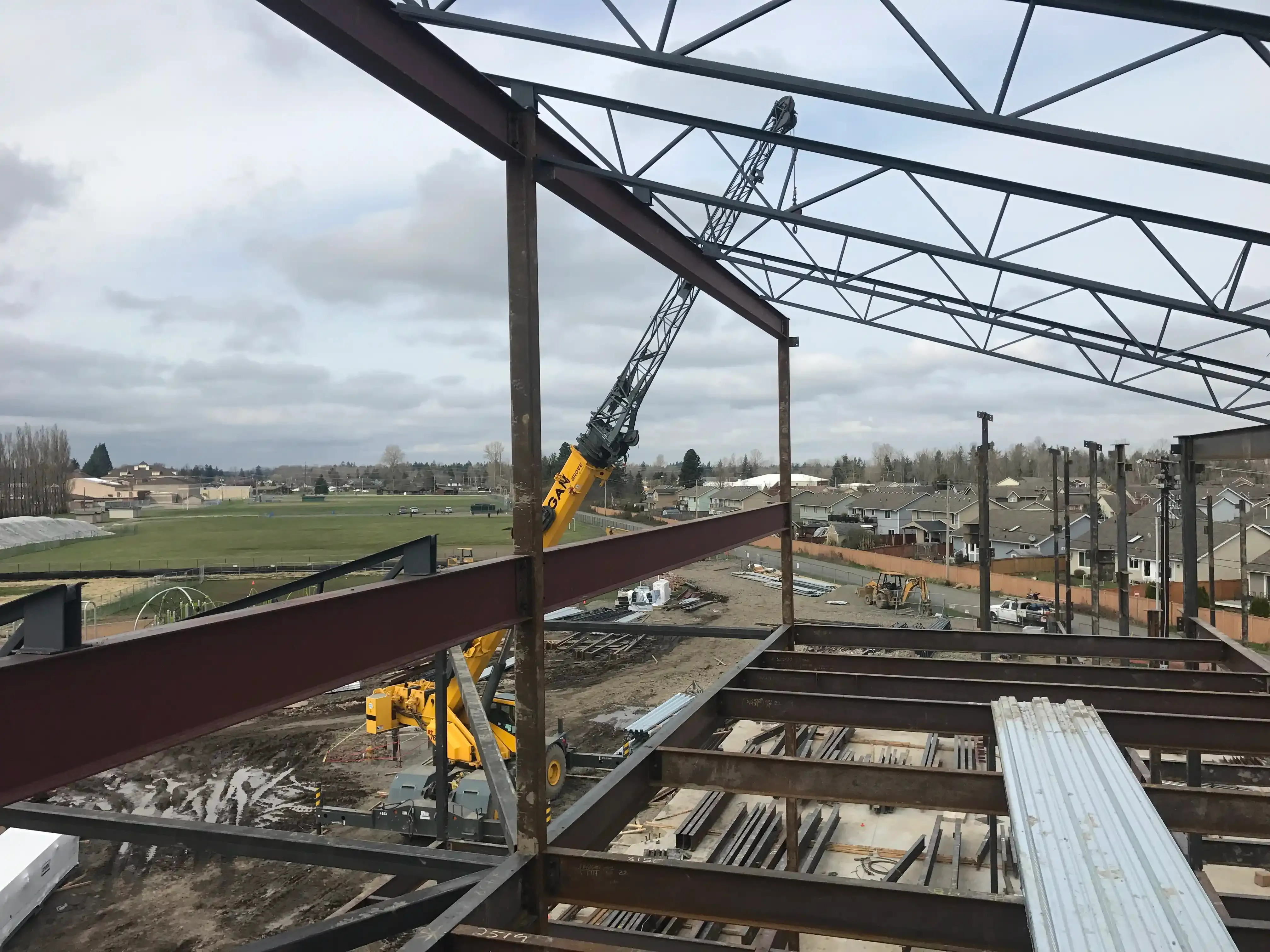
And some adjustments along the way
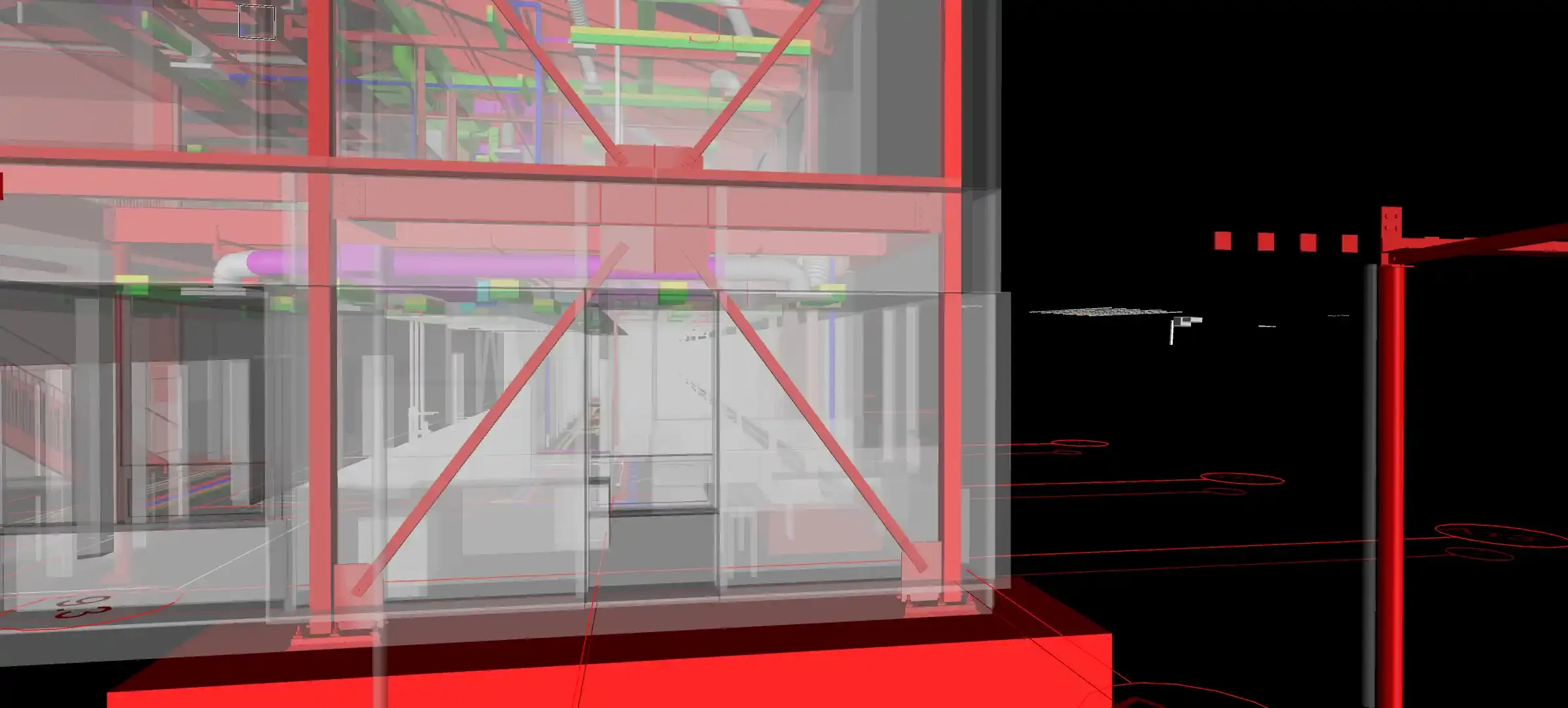
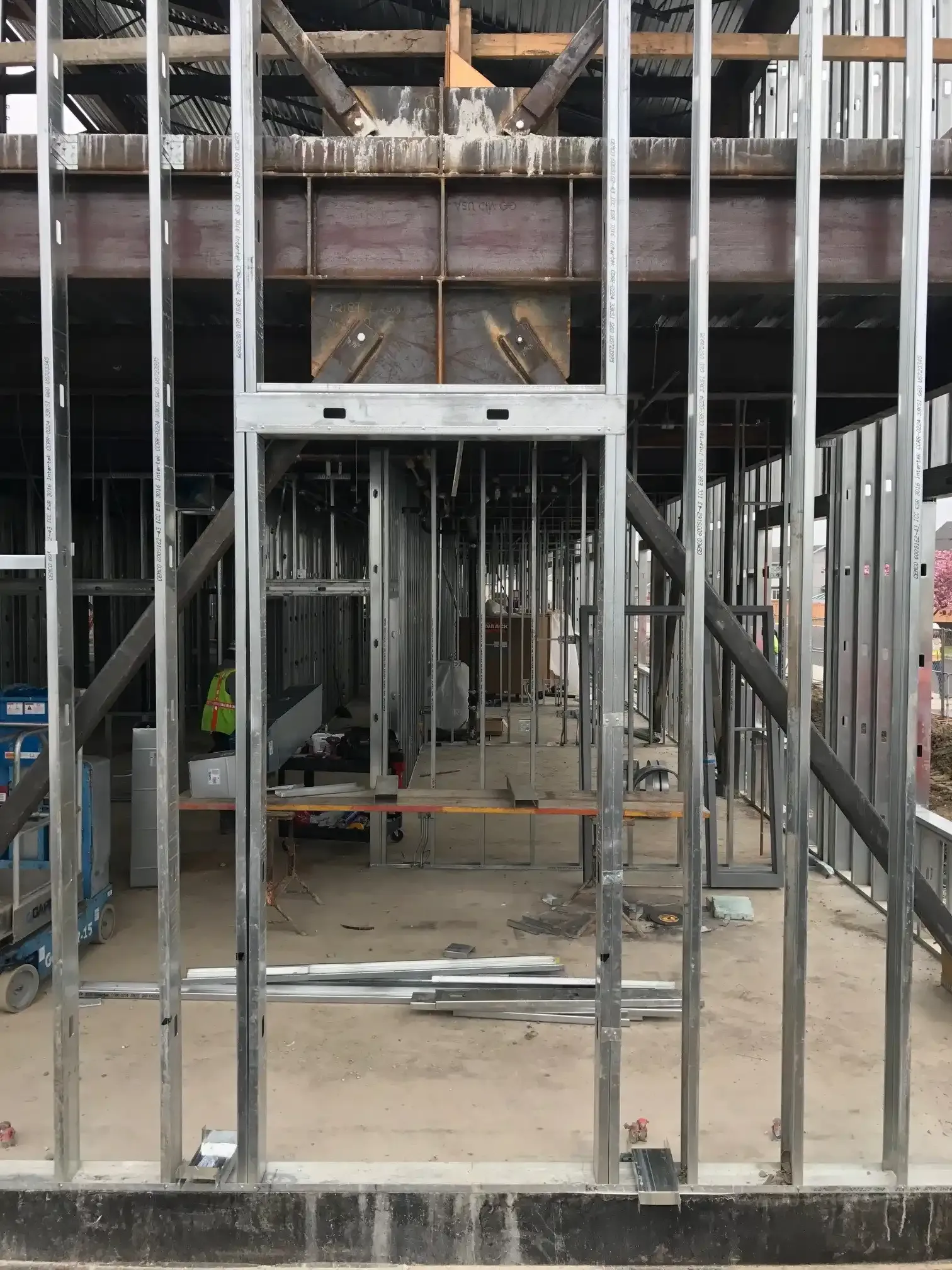
Getting ‘B-wing’ Sheathed was a happy sight
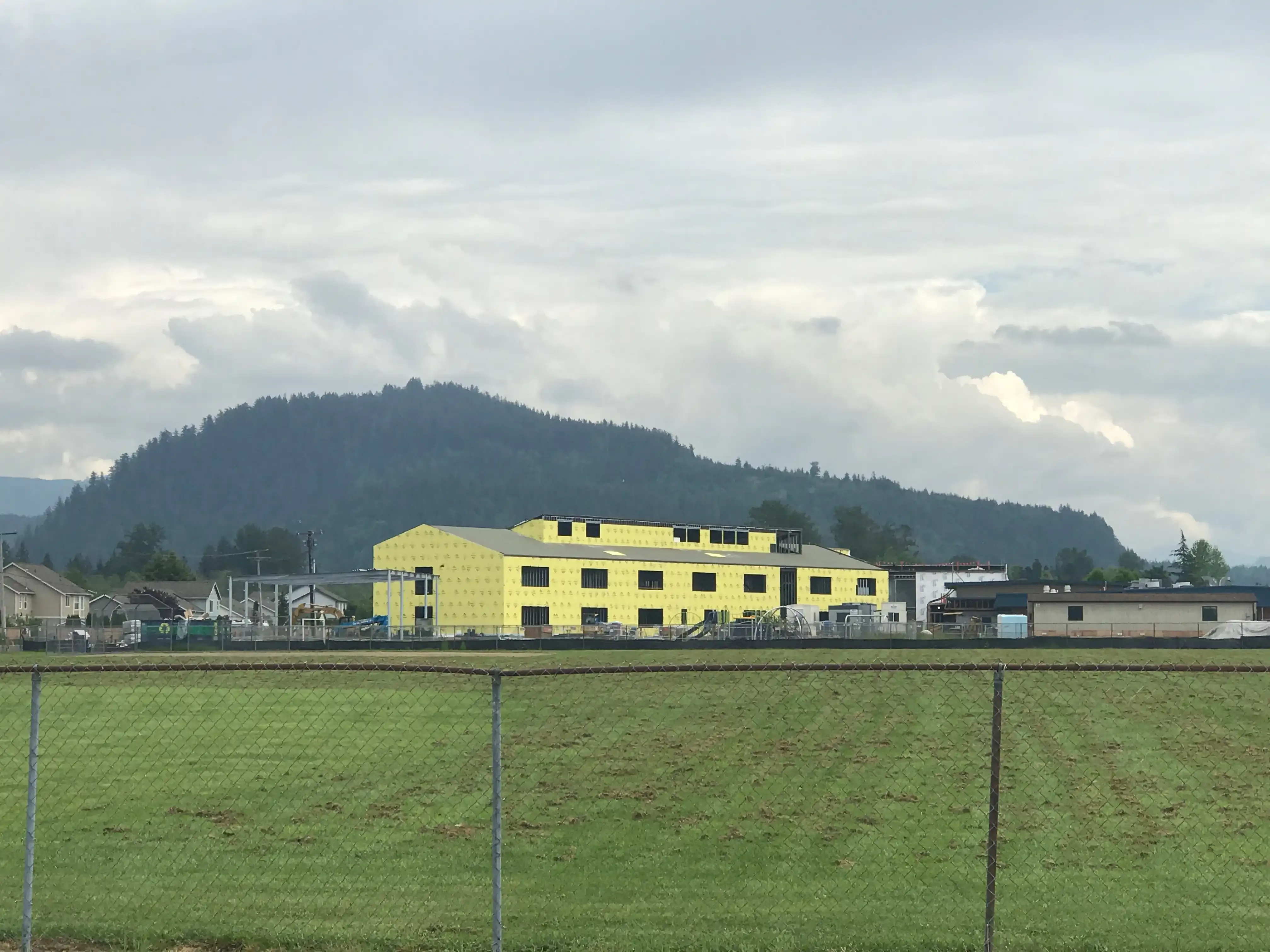
“Drying-In” the building is always a milestone
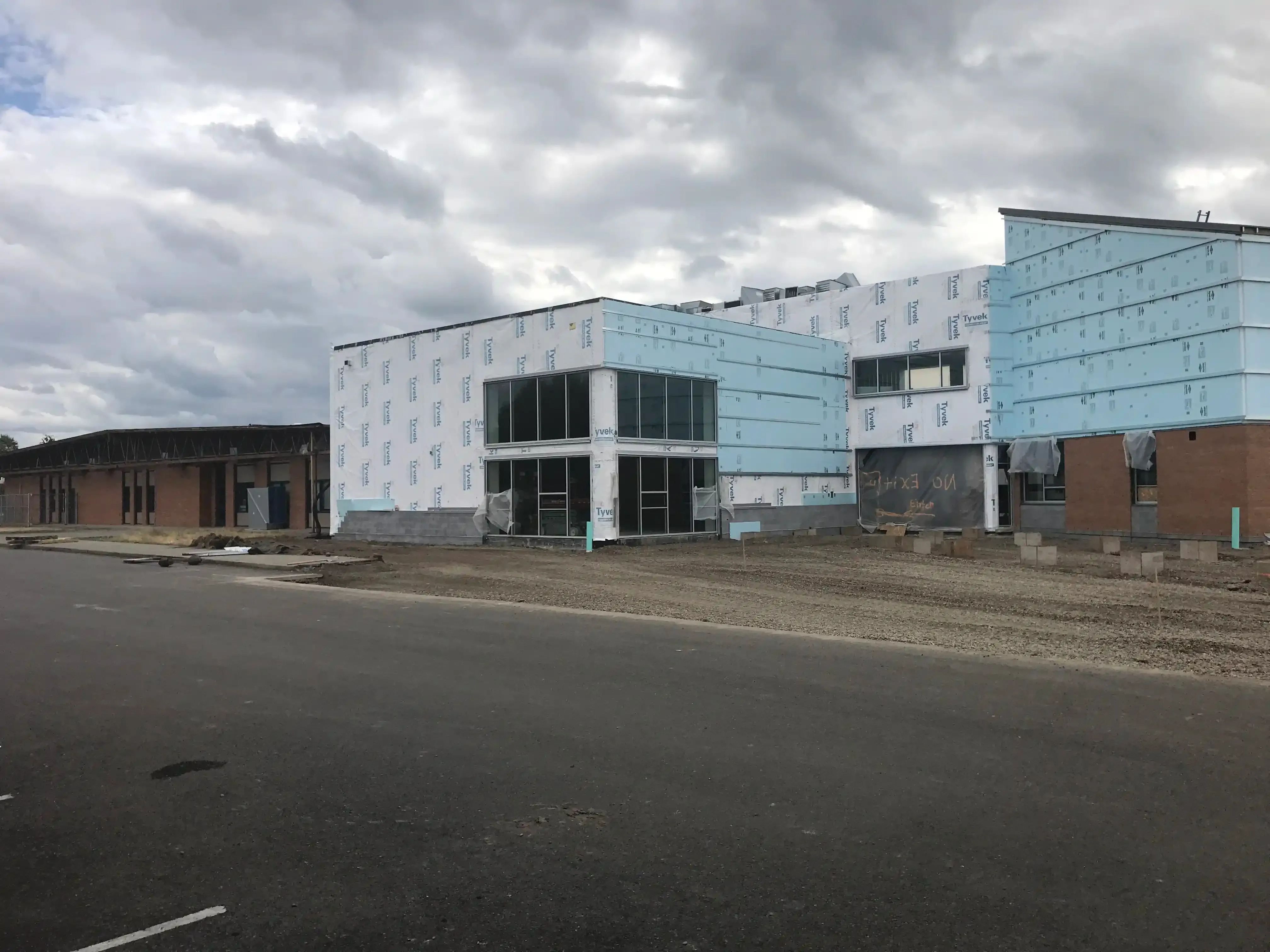
They say you can’t make an omelette without breaking a few eggs.
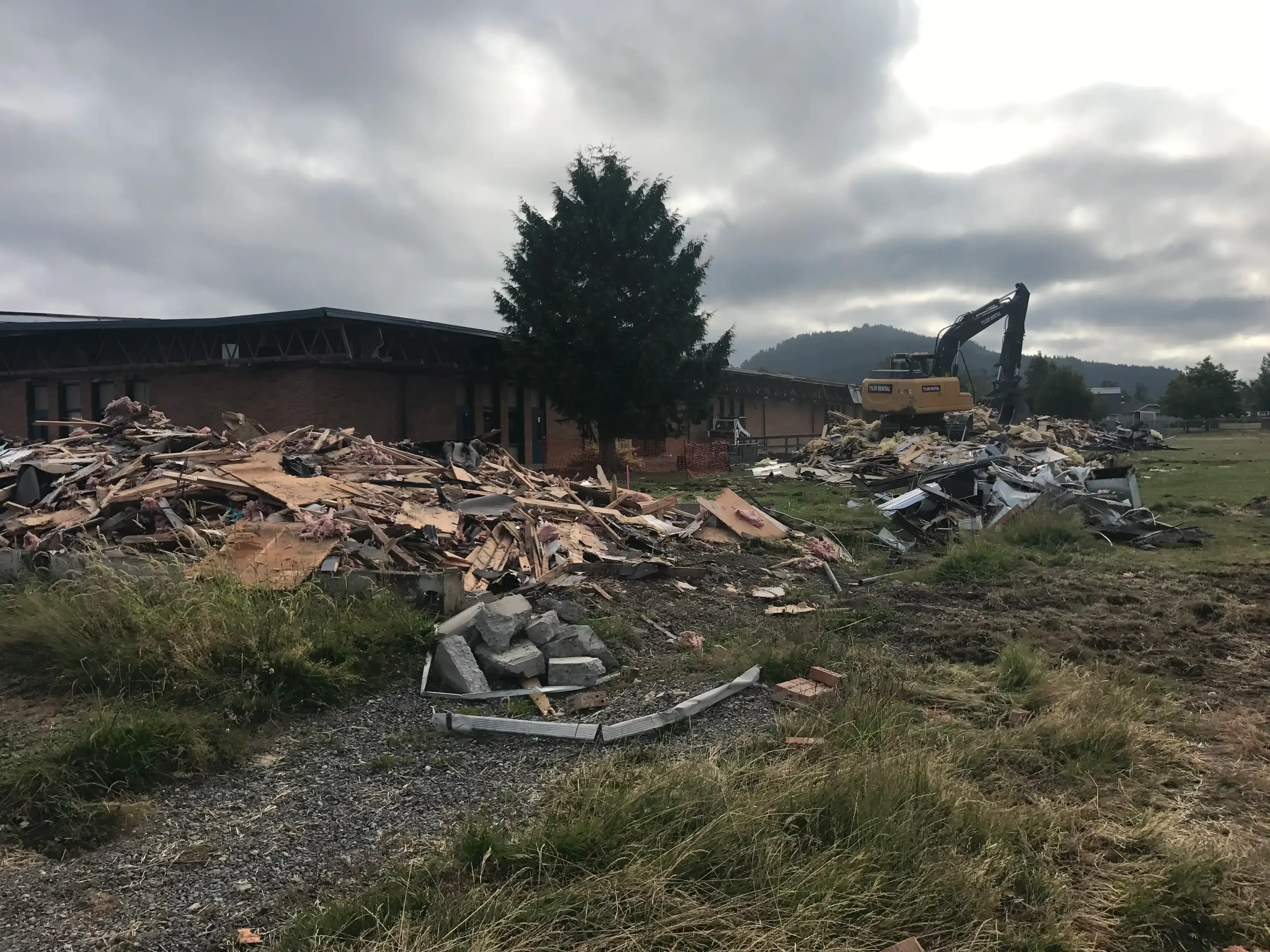
We often say,“It’s going to get worse before it gets better.”
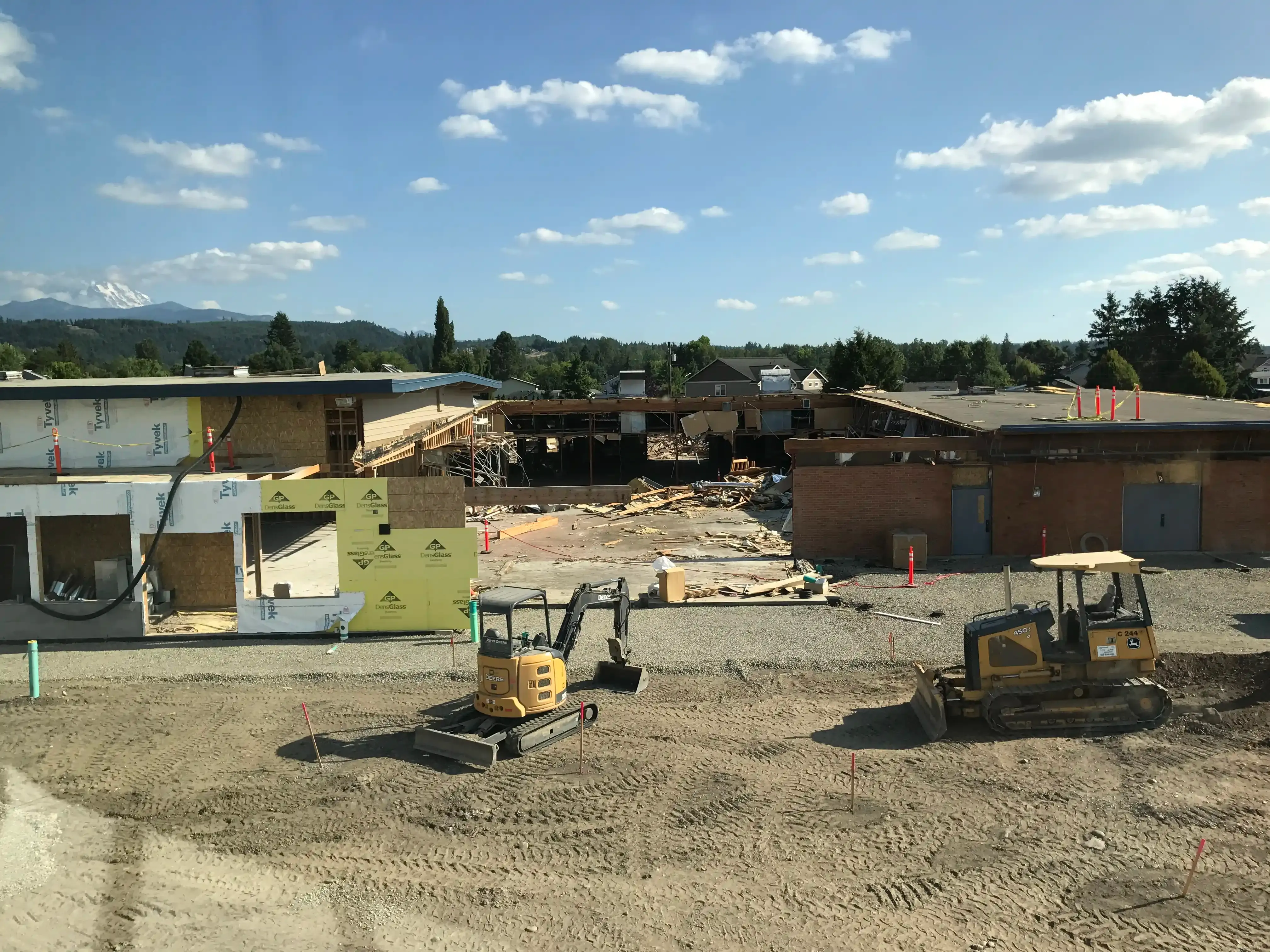
There are always interesting issues that come up when remodeling existing construction…
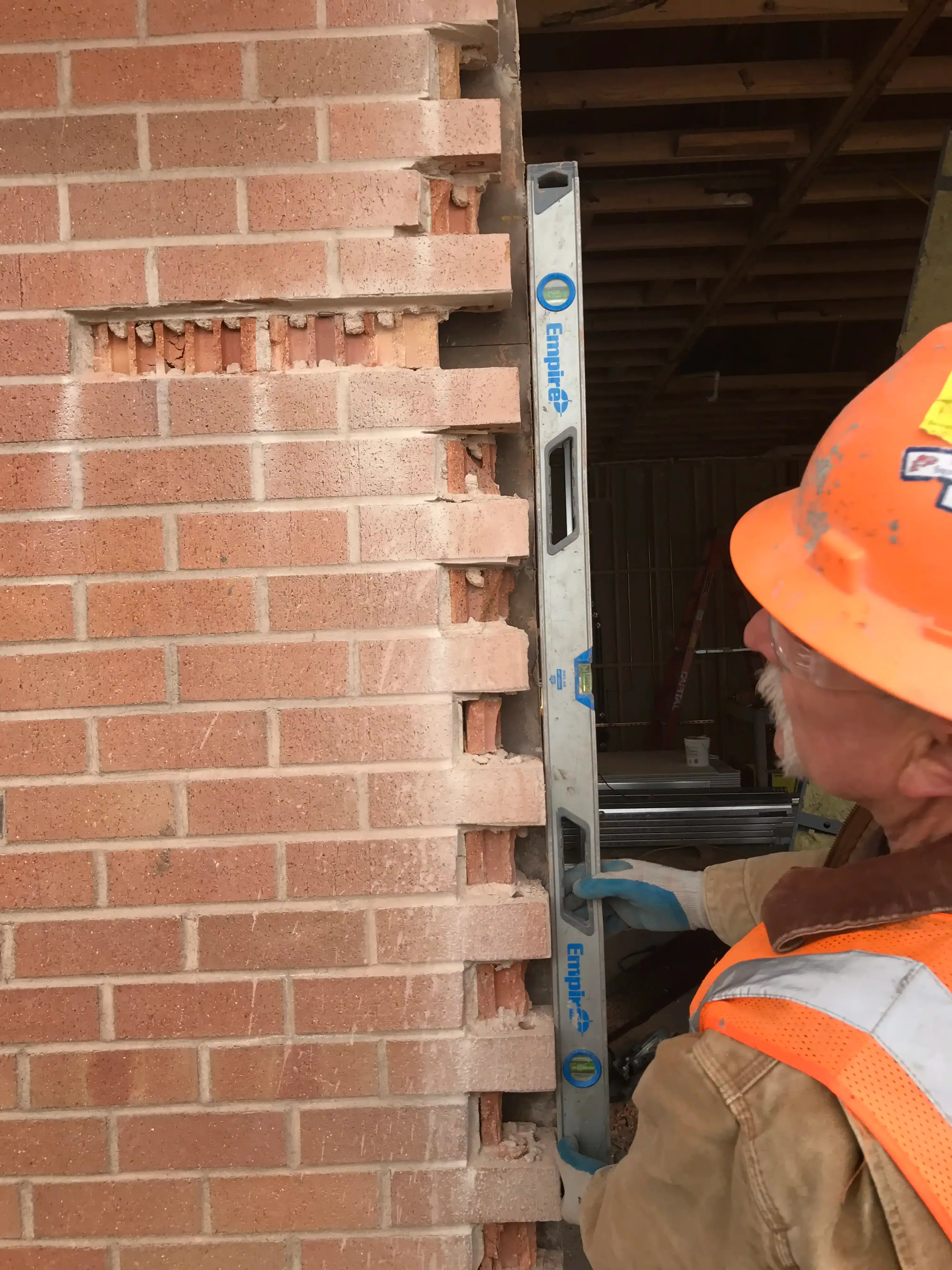
…and I’m often surprised by what scope gets preserved or salvaged
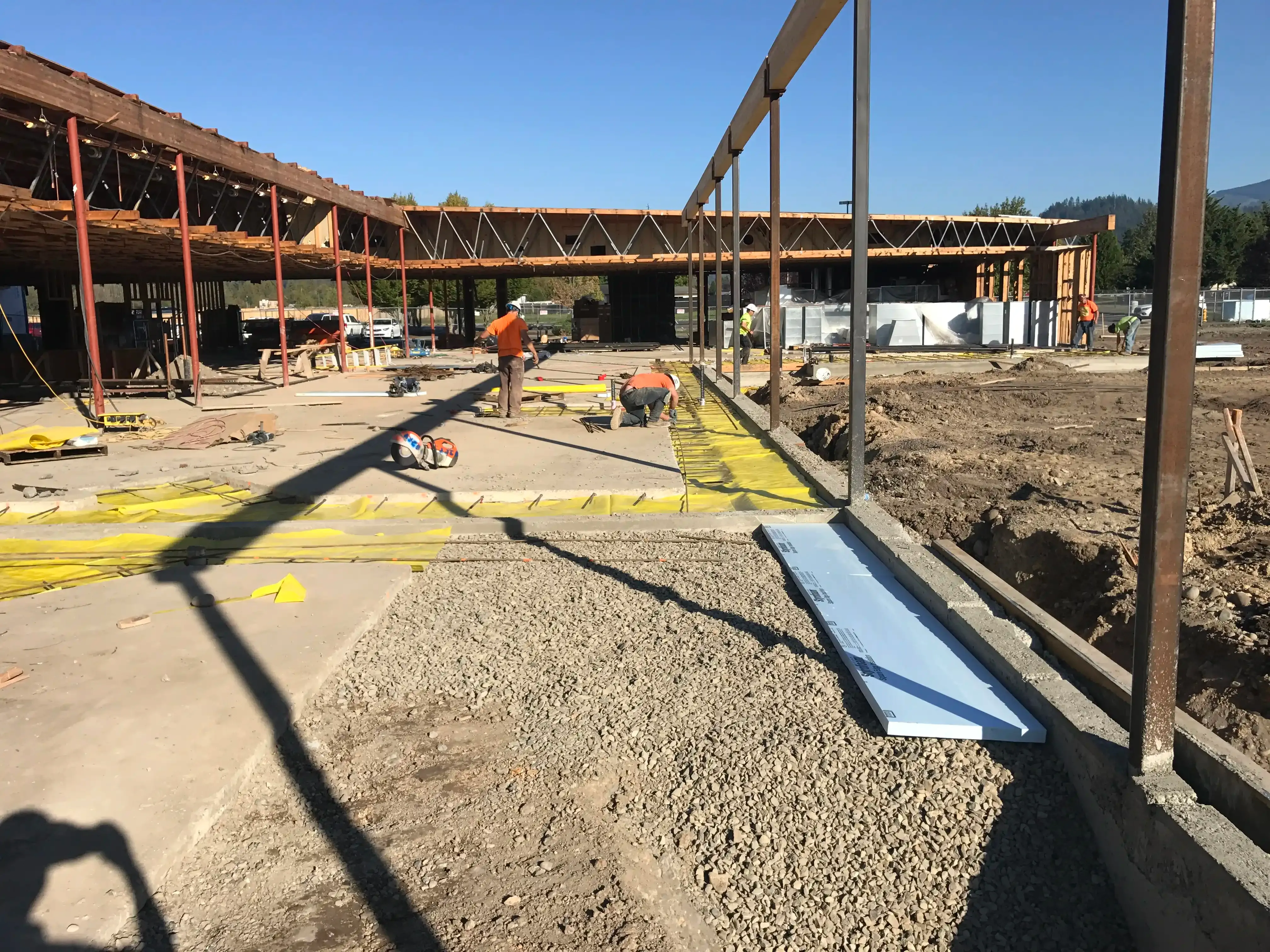
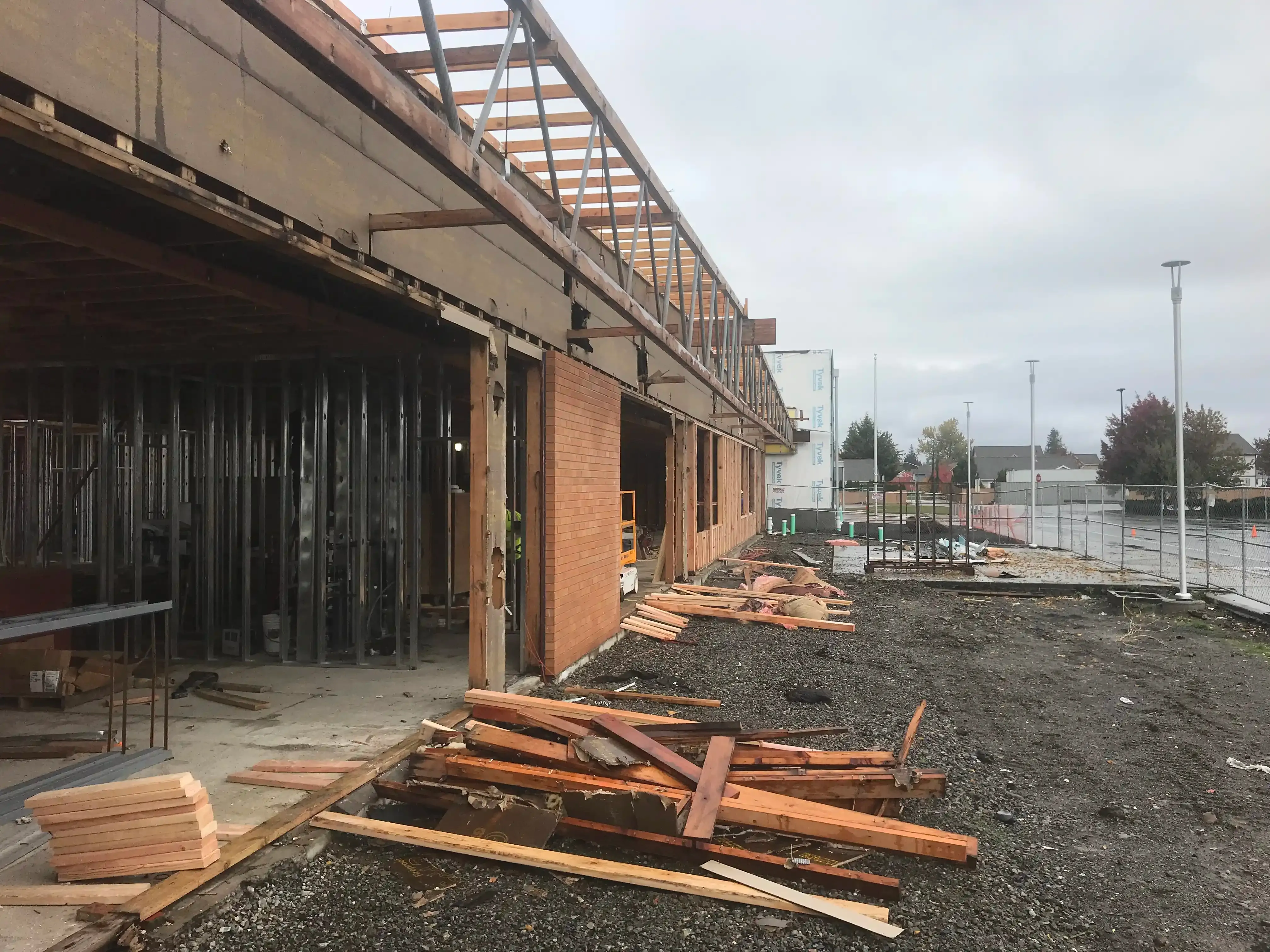
Eventually, it’s all covered with finishes anyway
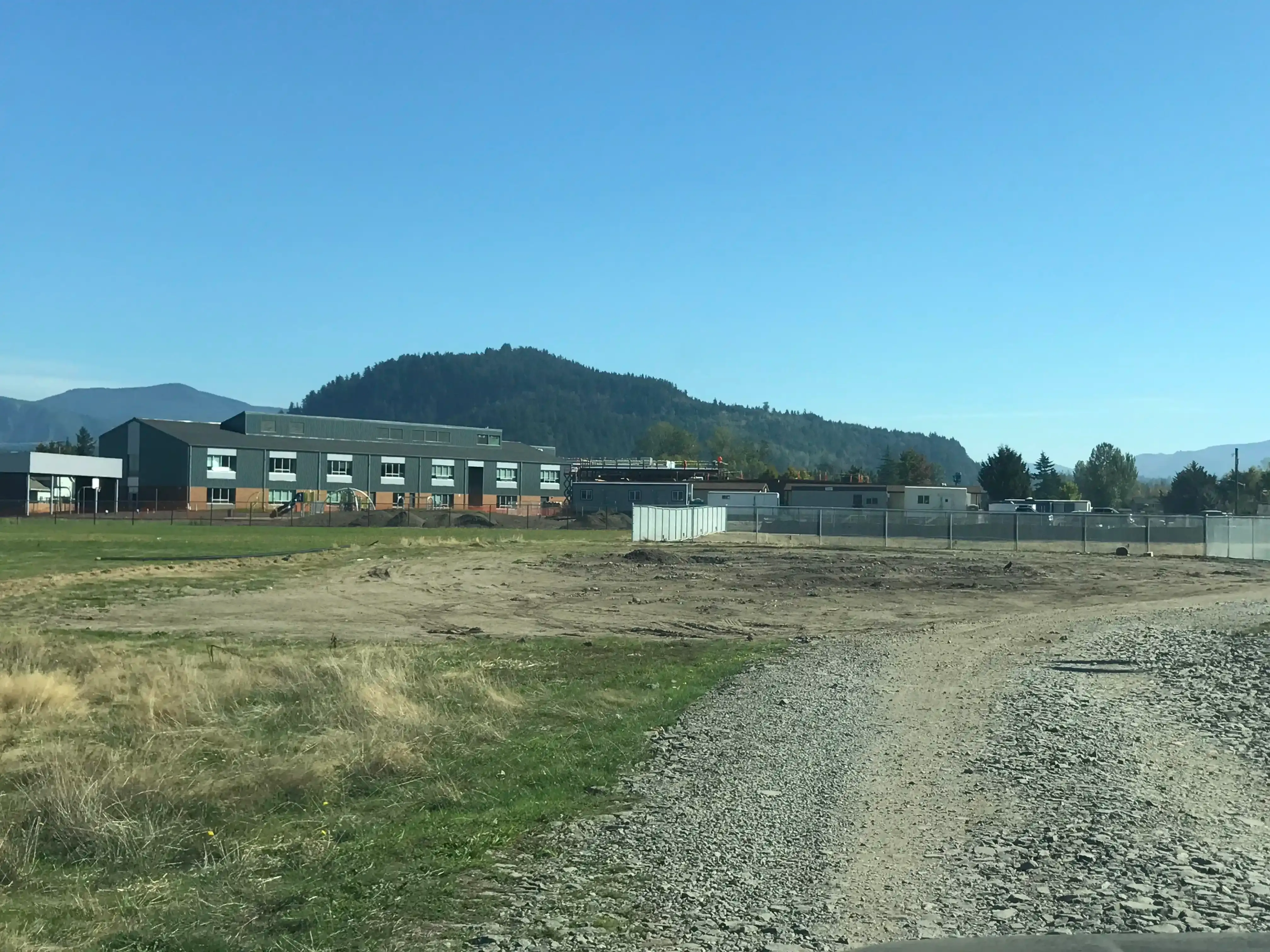
Some un-planned work is always expected…
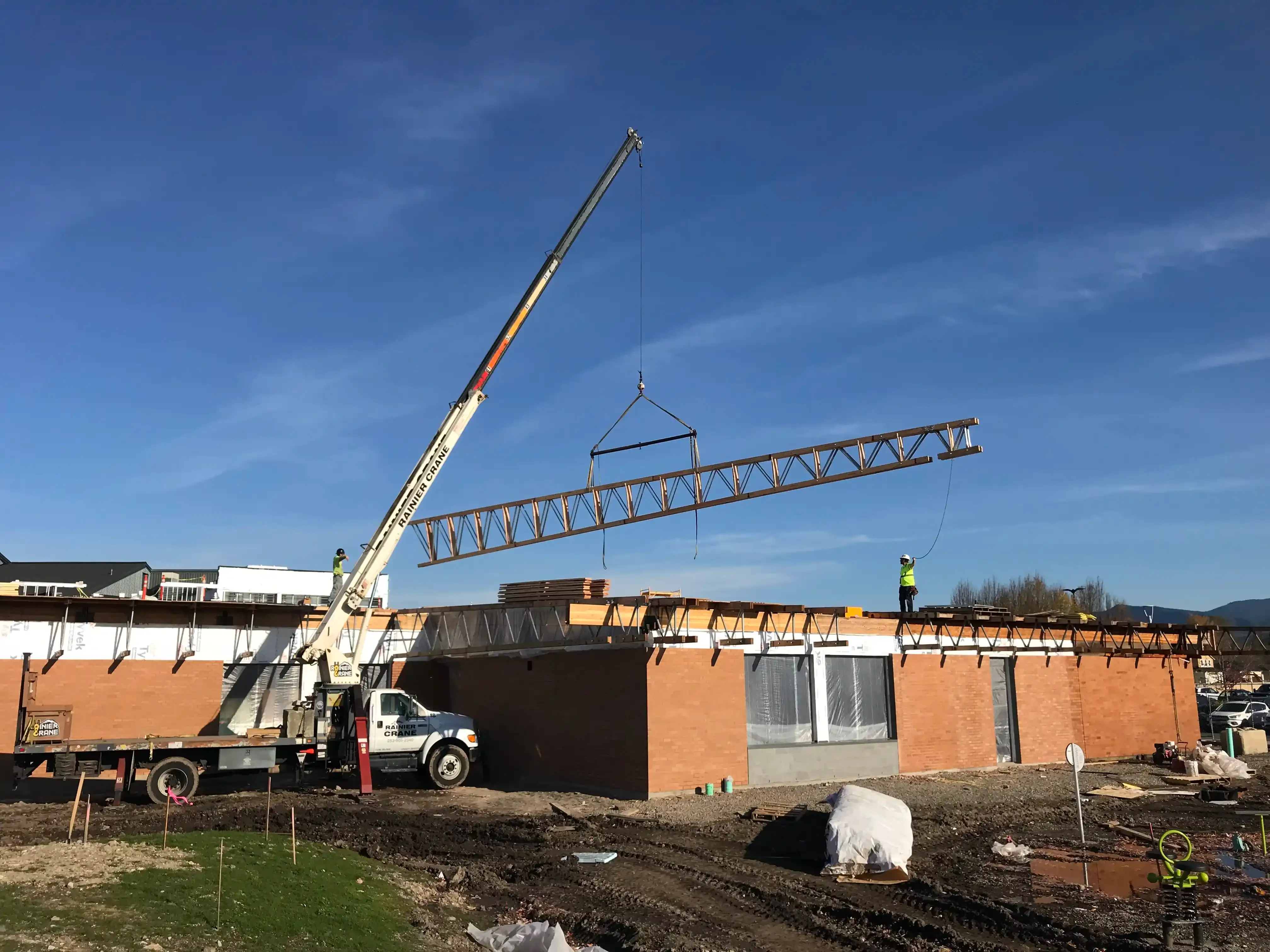
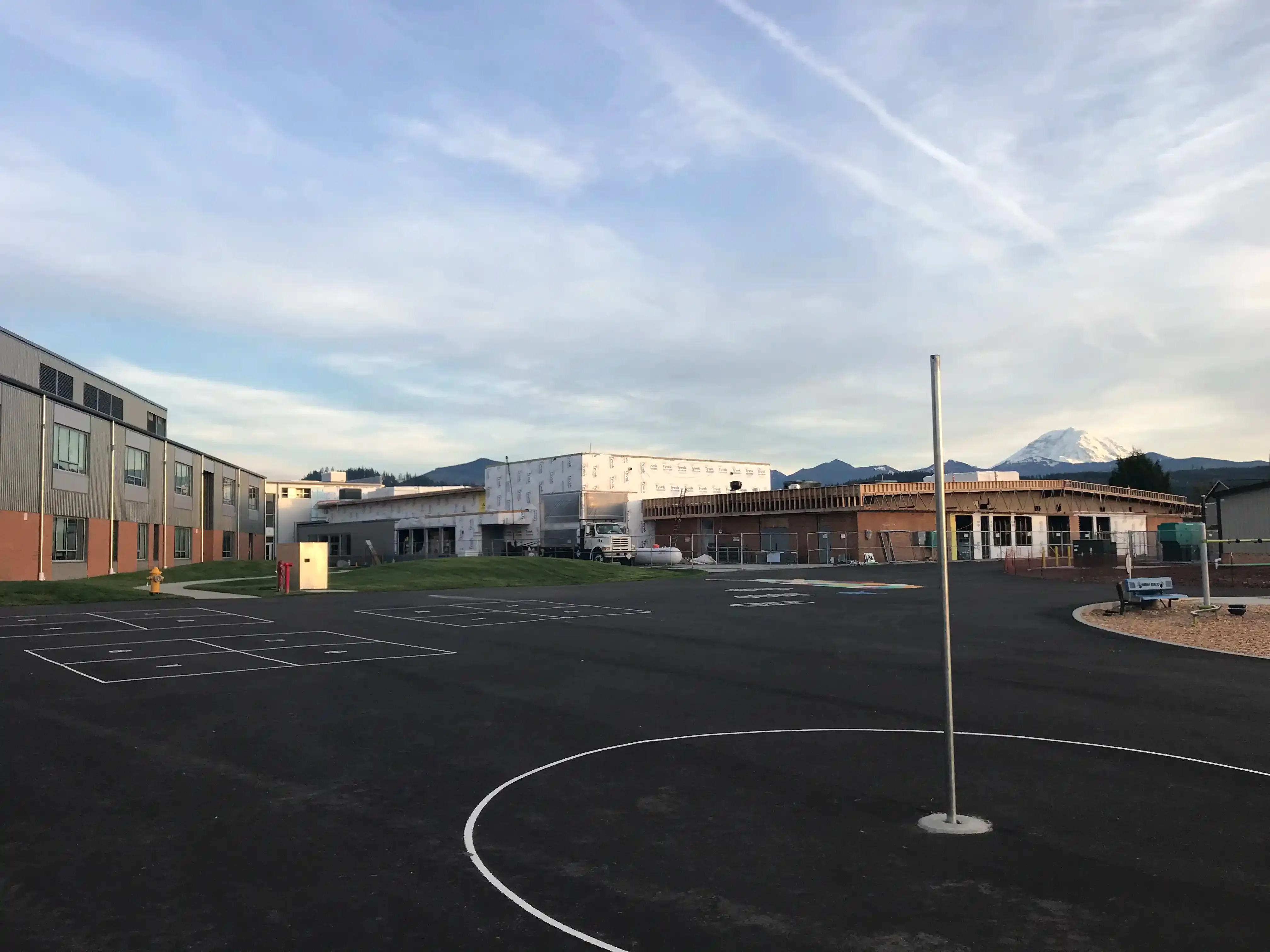
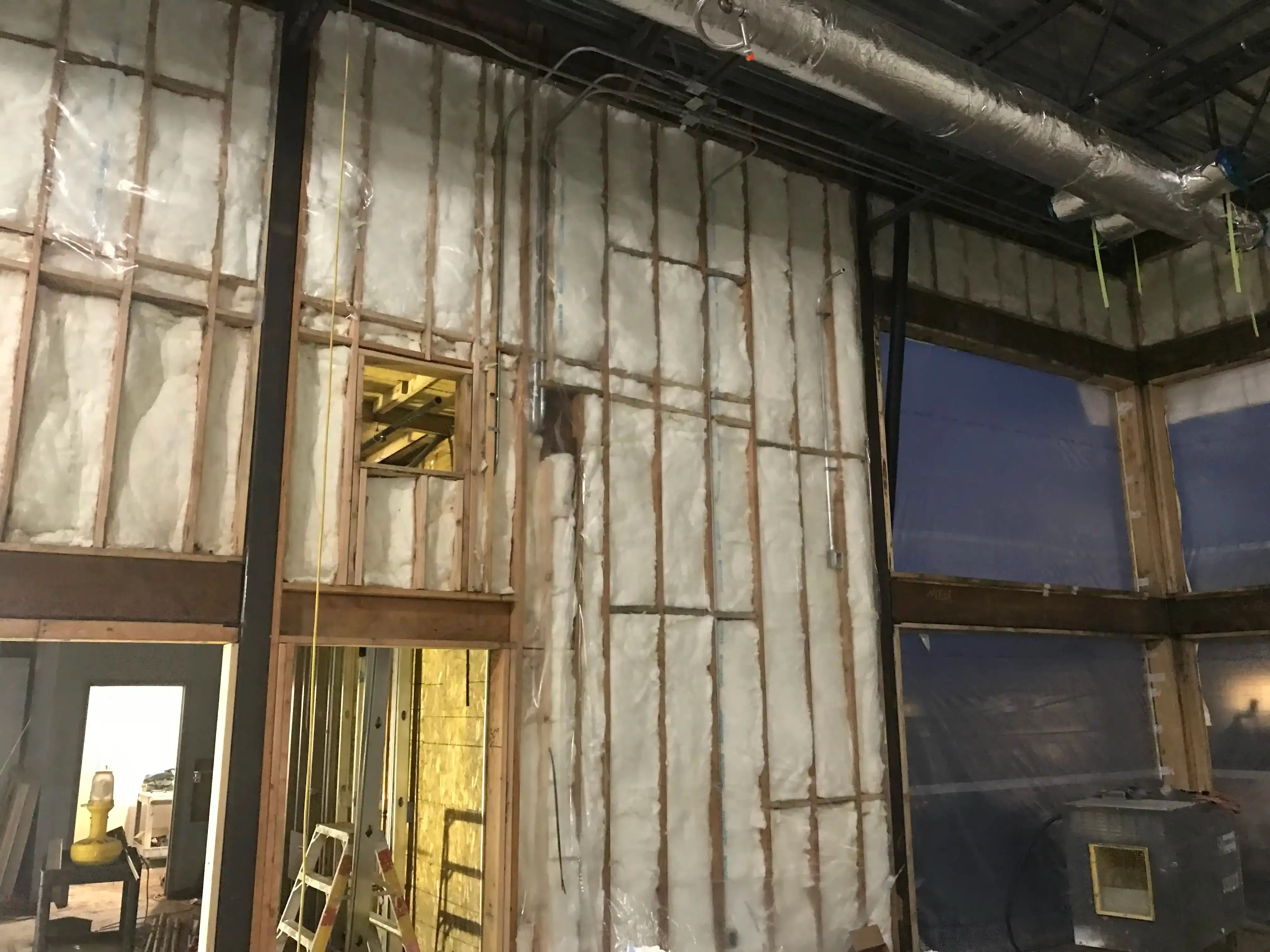
Some un-wanted work, but it gets done…
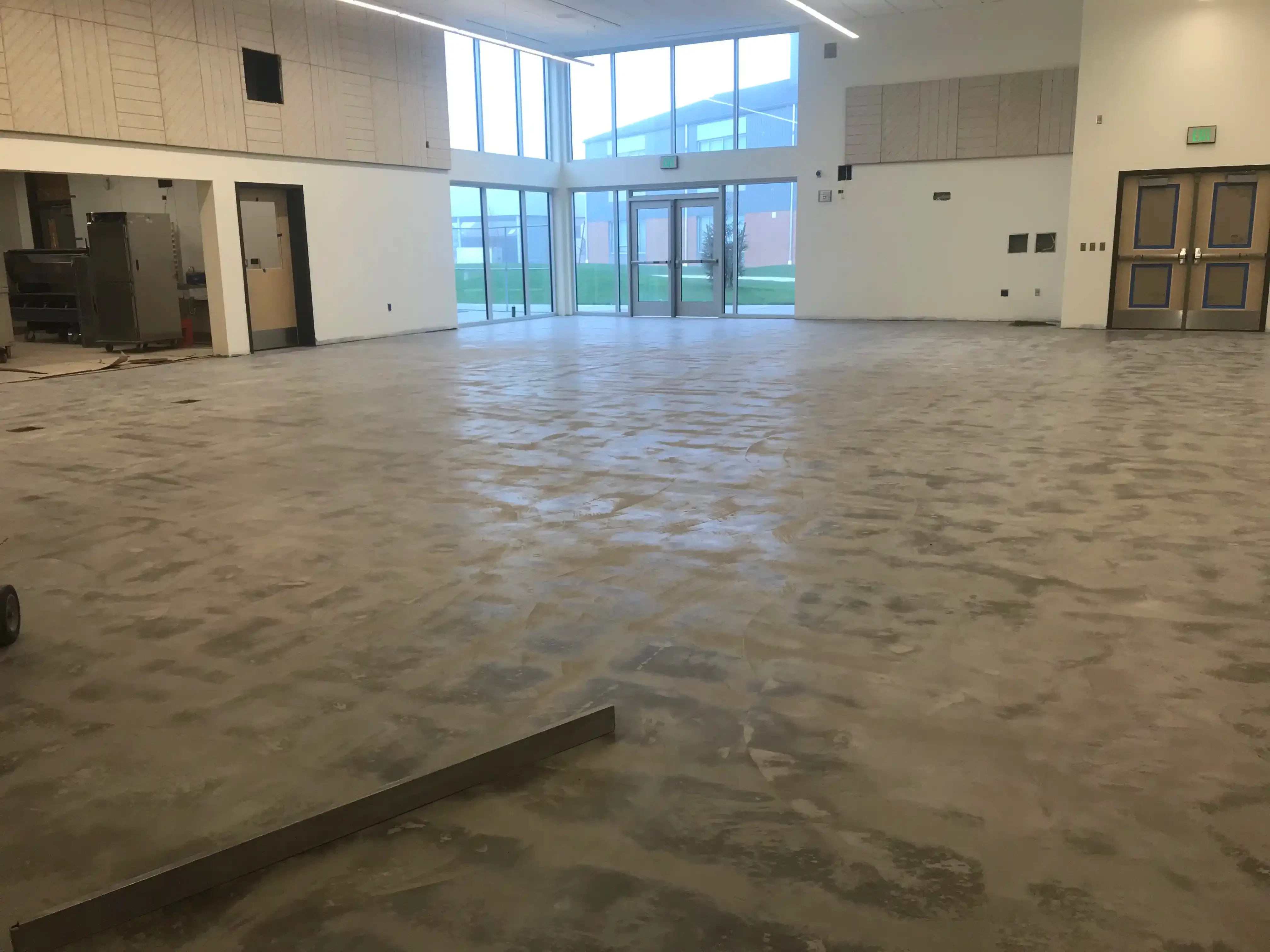
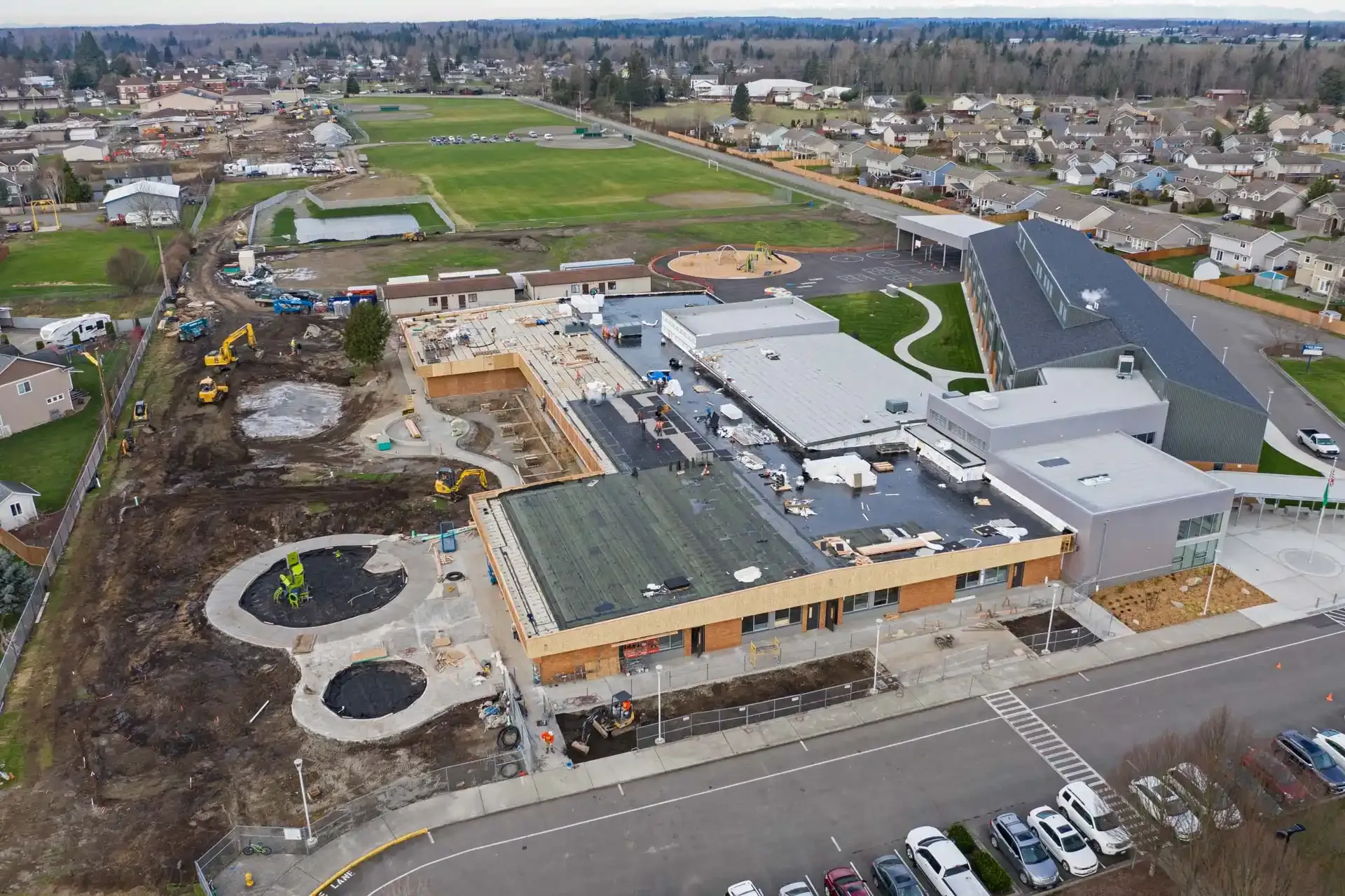
After over a year of long days…and some nights…

One day, it’s finally finished…
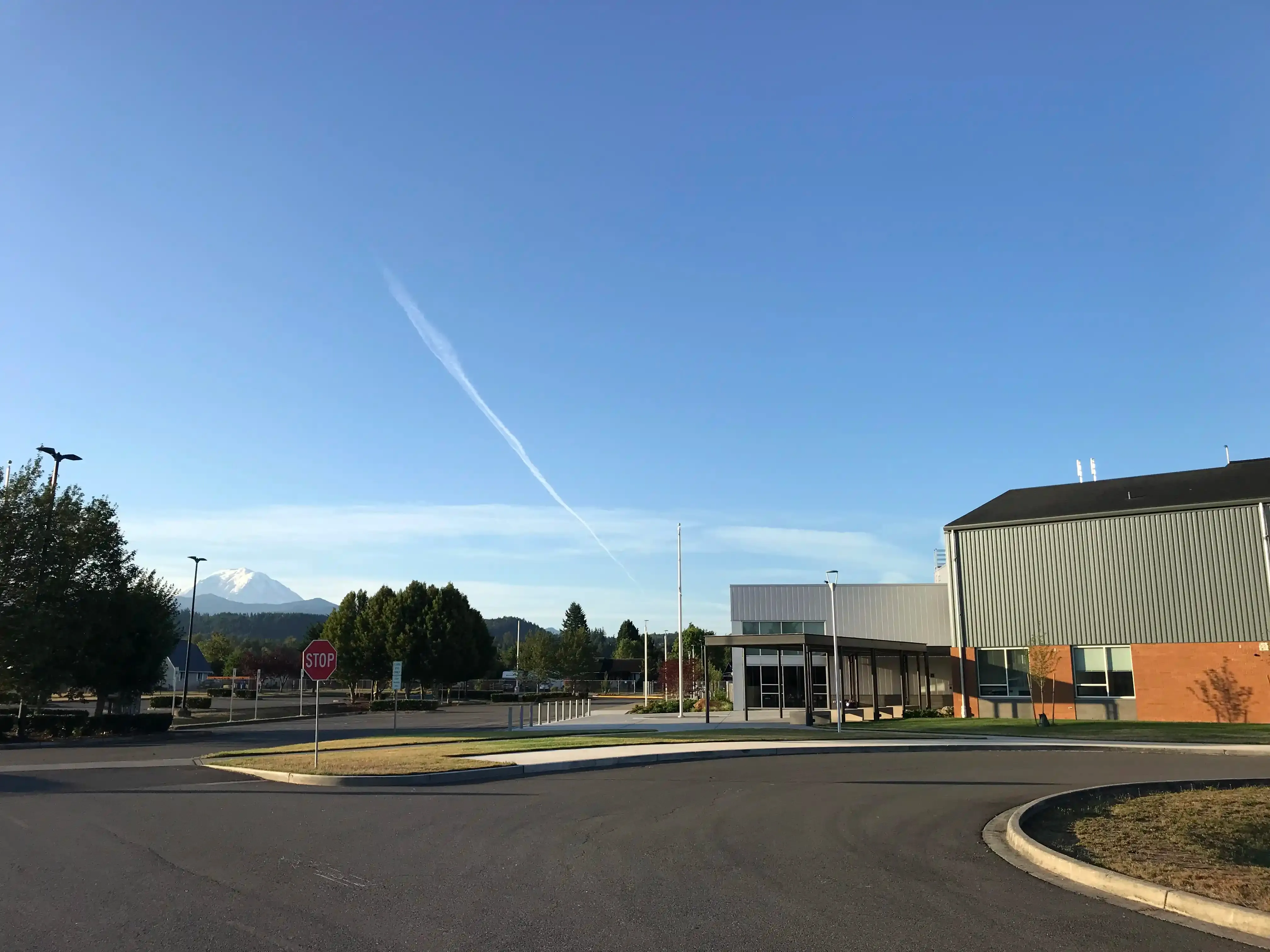
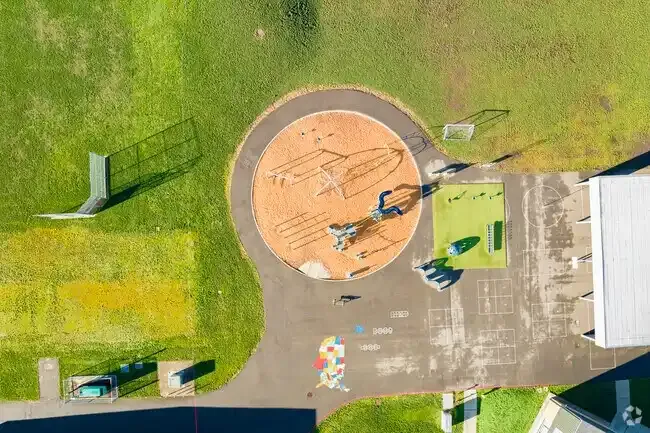
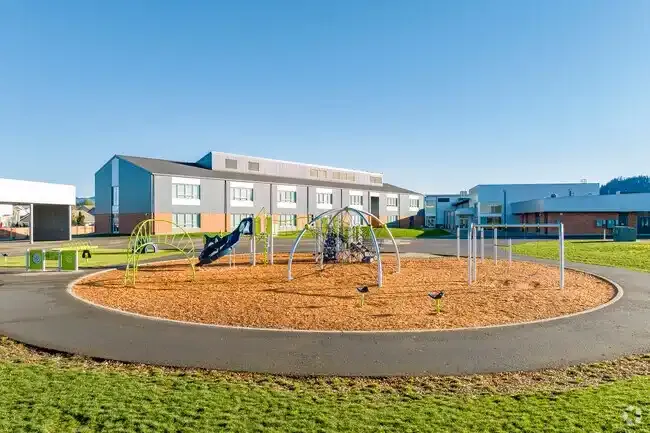
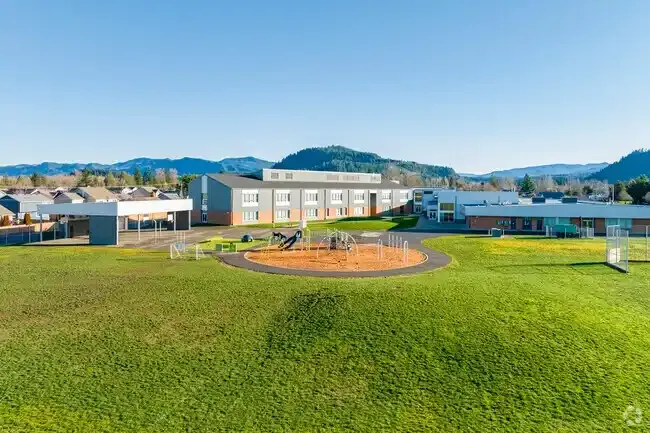
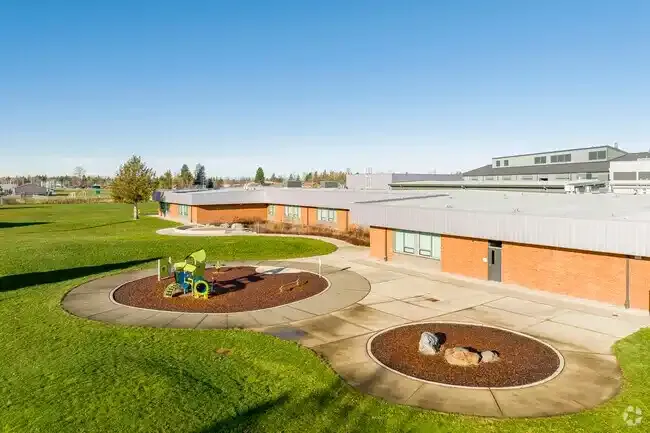
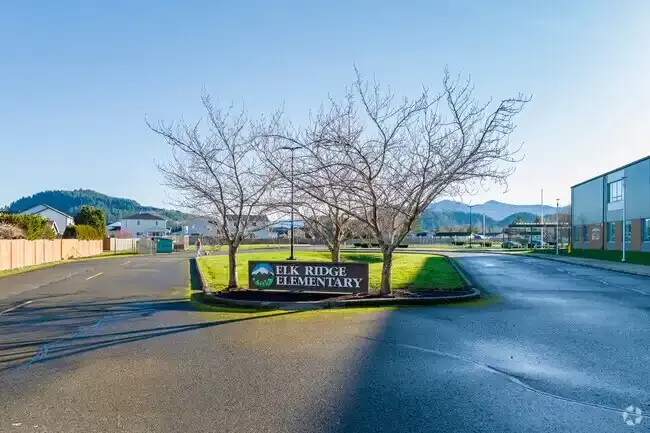
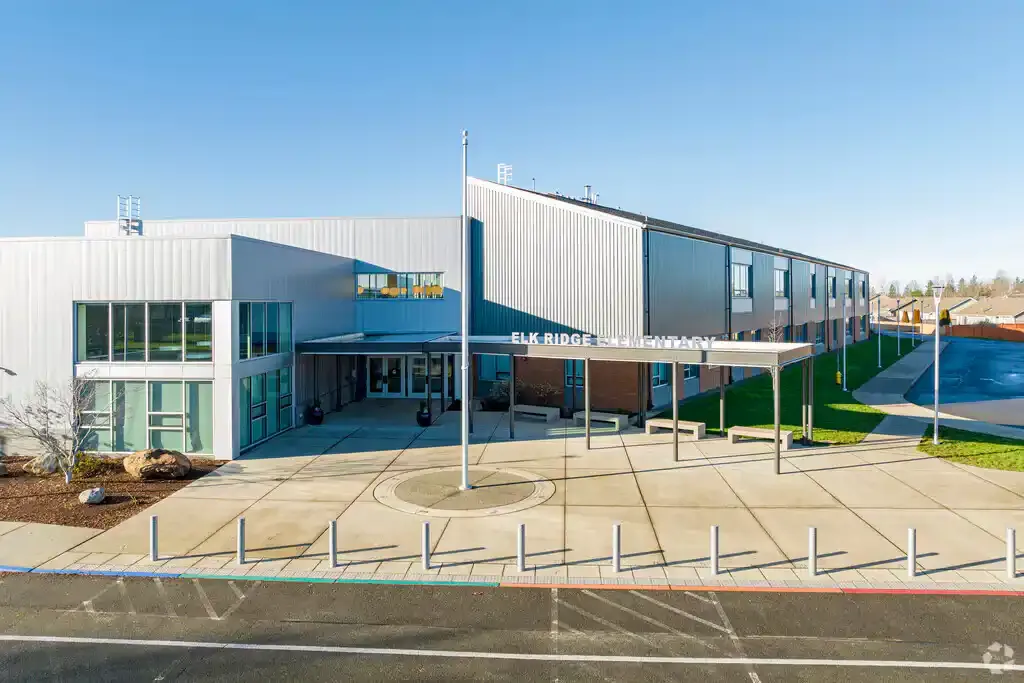
🌐 More Info
🎯 Objective / Learnings
- Phased and temporary construction
- 3D BIM coordination
- Advanced Structural Retrofitting Techniques
- Extensive Moisture Mitigation component on the second phase